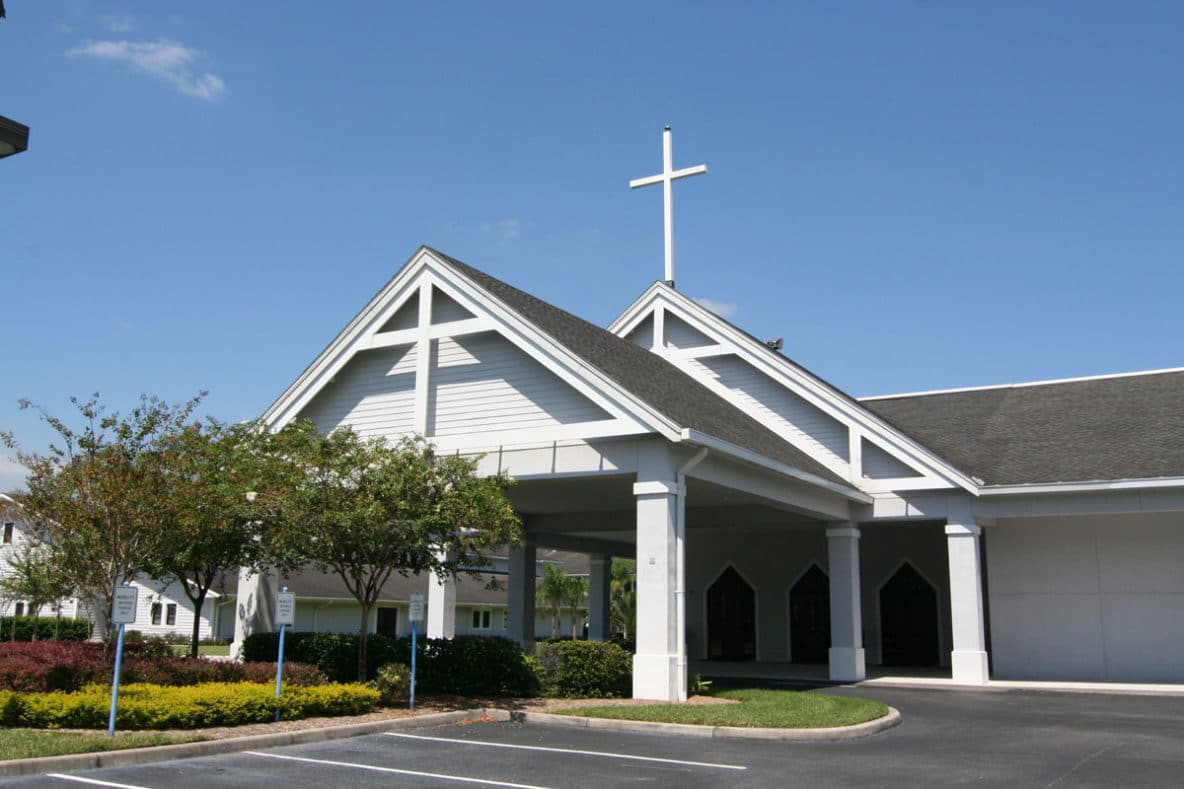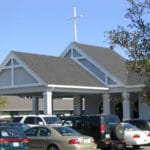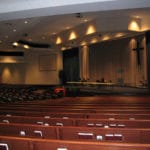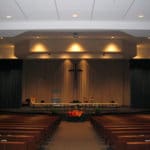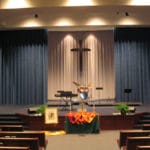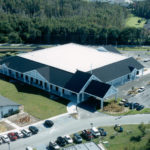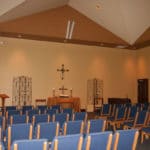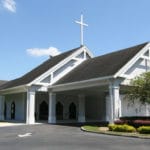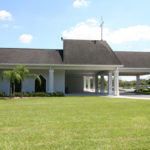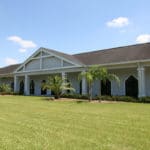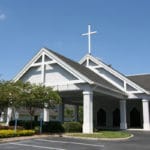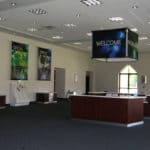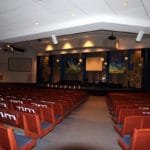Project Information
DeLotto served as Construction Manager for Alexander & Associates designed Worship Center.
The new 35,000 facility includes a large Narthex area serving a 1,150 seat sanctuary with pew seating on a sloped floor, flexible platform/stage with theatrical lighting, audio, video and stage rigging systems. The facility also includes a chapel with groin ceiling, music/choir rehearsal room, offices, dressing rooms, green room, cry room and nursery classrooms. The exterior gables are notably adorned with large, aluminum tube steel trusses. The arrival sequence includes the option of using a large covered Porte-Cochere which supports an aluminum tube cross above the ridge of its roof line. The existing detention pond was enlarged and a perimeter stack block retaining wall and fence was erected to help increase detention volume and secure access to the pond.
