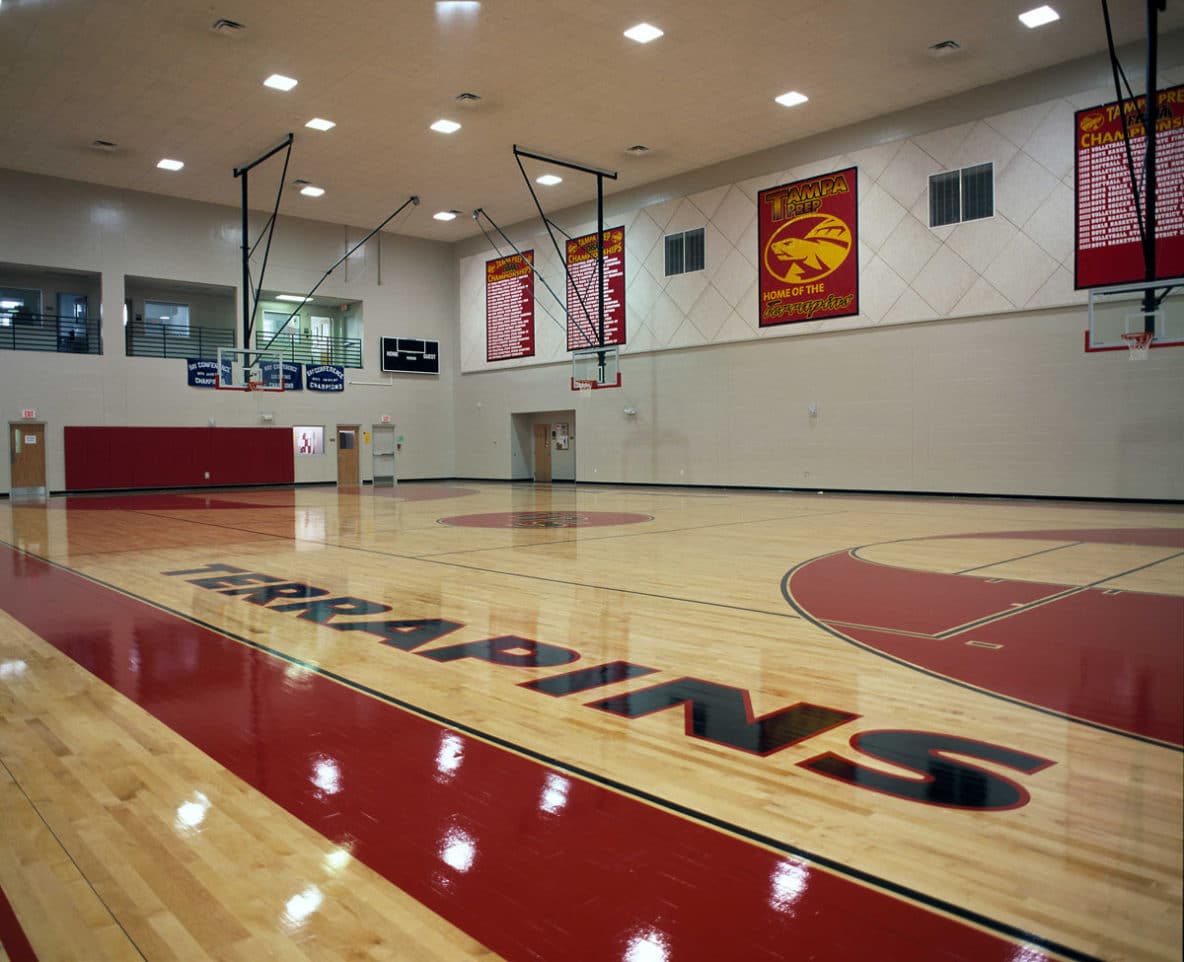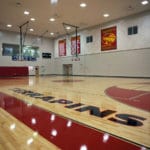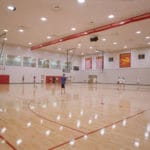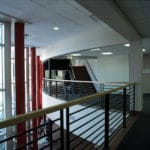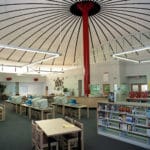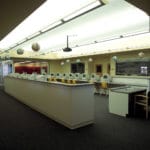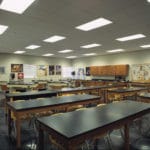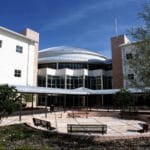Project Information
This multi-phase project consisted of the construction of a new campus for Tampa Preparatory School.
Phase One consisted of site work, relocation of utilities and athletic fields and construction of a new field house. Phase Two included construction of a 125,000 square foot classroom building, a 10,000 square foot black box theater and a 15,000 square foot athletic facility including a double gymnasium, locker rooms, wrestling and training rooms, outdoor basketball courts and a competition swimming pool.
