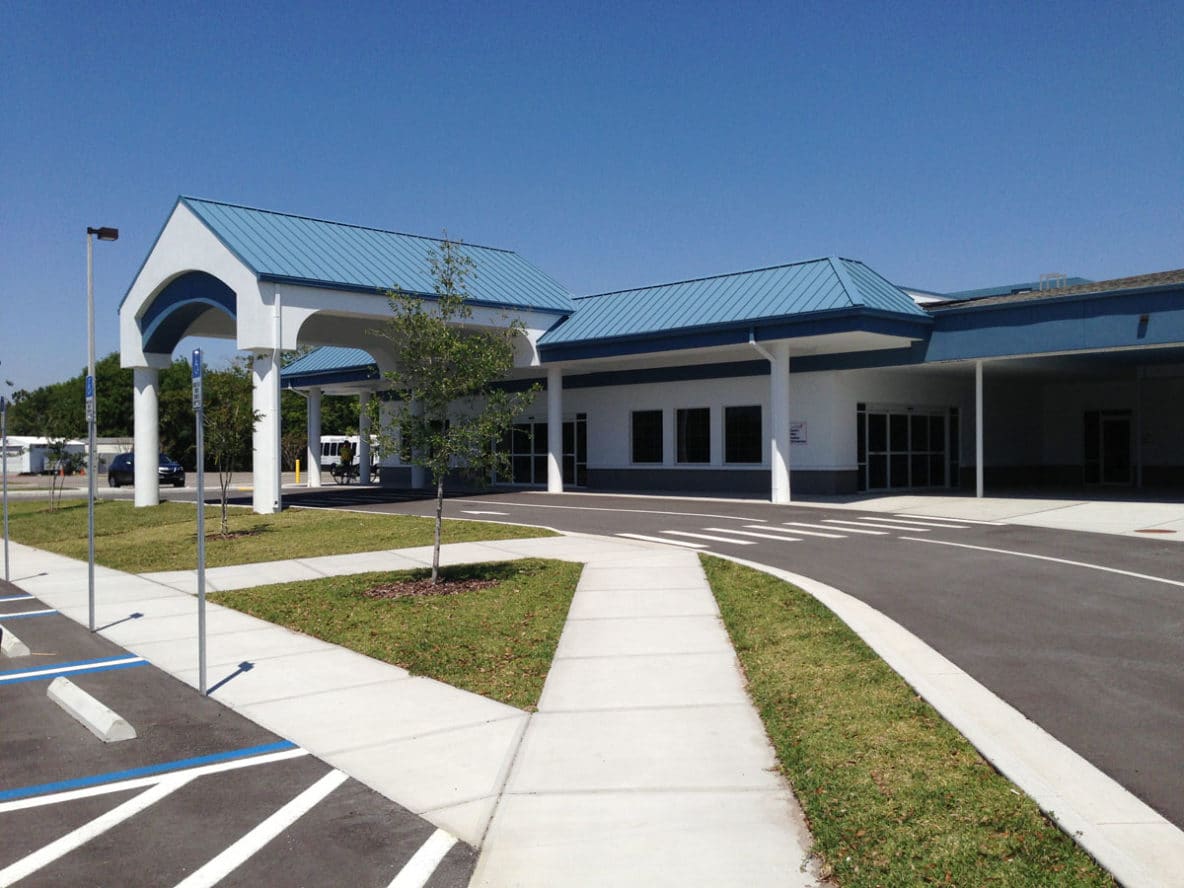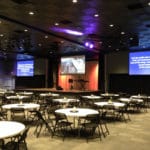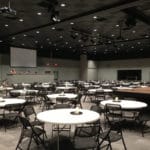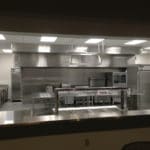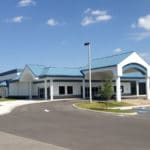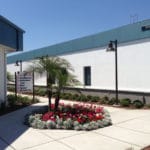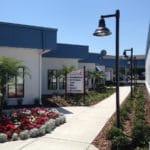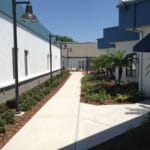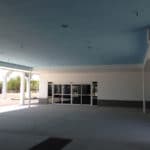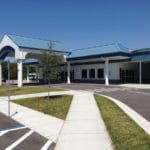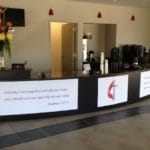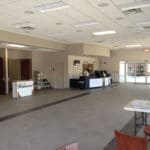Project Information
DeLotto was chosen as Design Builder and partnered with RBK Architects to create this multi-function, Family Life Center.
This 14,500 square foot facility was tucked in next to the existing Worship Center and Chapel buildings and includes a meeting space to accommodate 240 seats at round tables, stage with storage underneath, operable wall panels that divide the main hall space into three distinct rooms, full service kitchen, extensive Audio Visual and LED Lighting package, lobby, coffee bar, dressing rooms, offices and reception area for the church staff, porte-cochere and covered connector to the Worship Center. The project also included extensive site utility, parking and driveway improvements which were effectively managed to ensure daily use of the existing facilities were never compromised.
