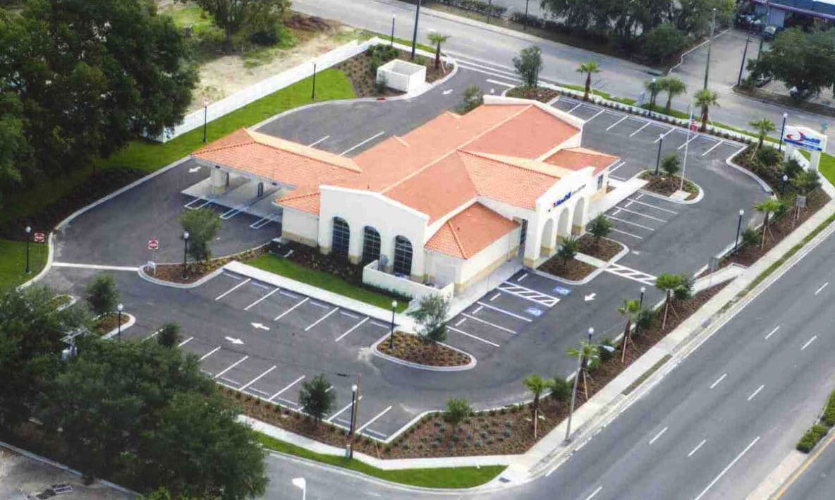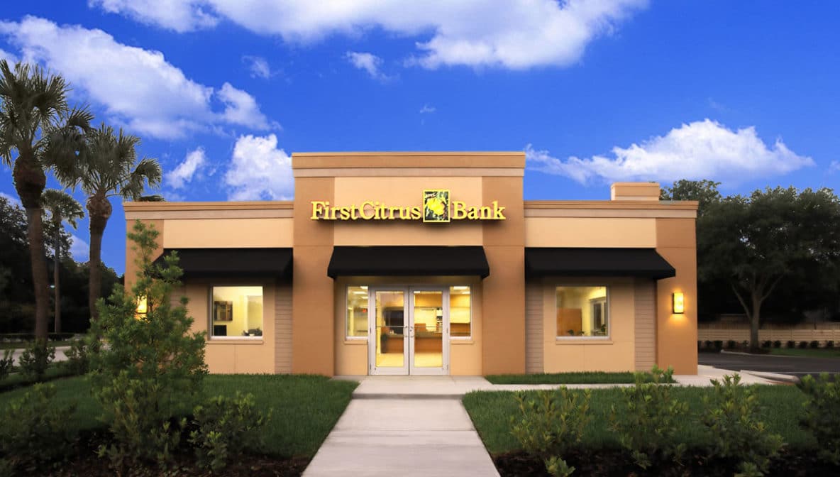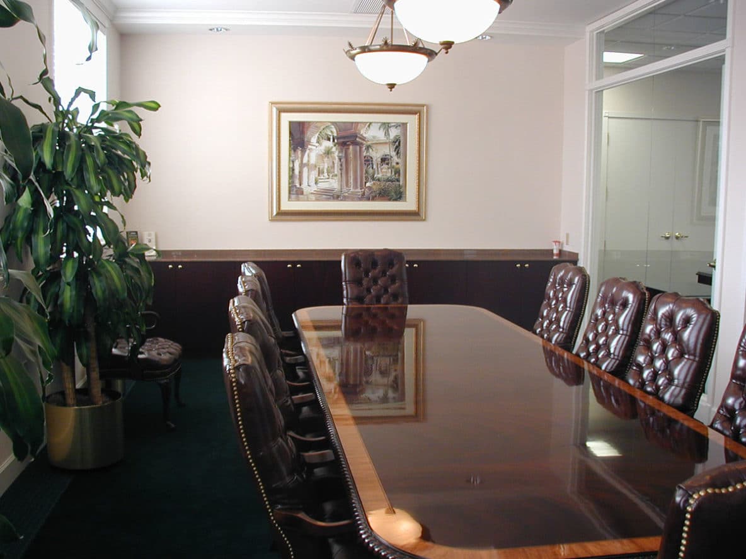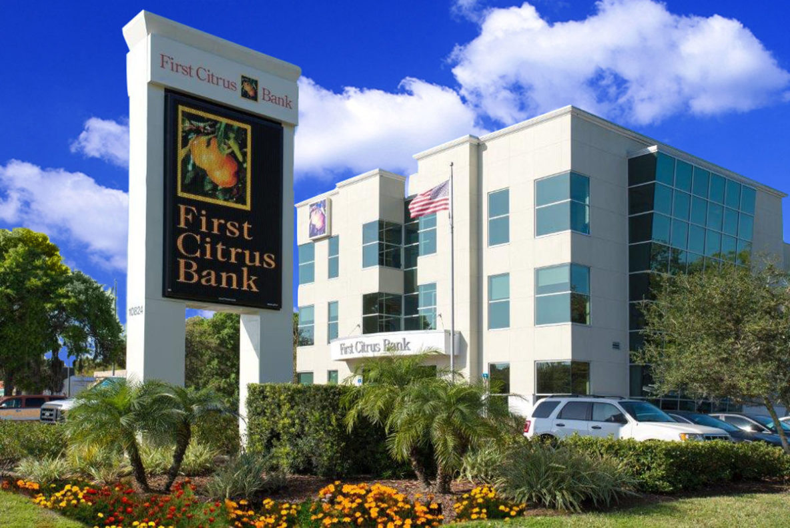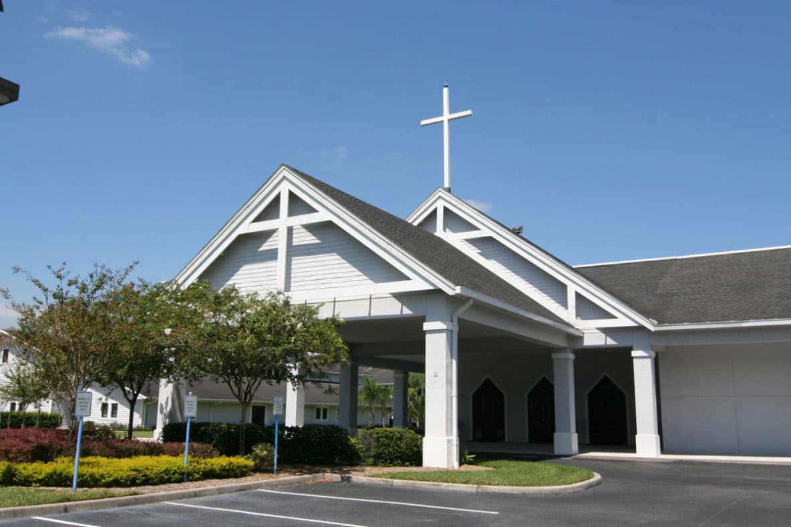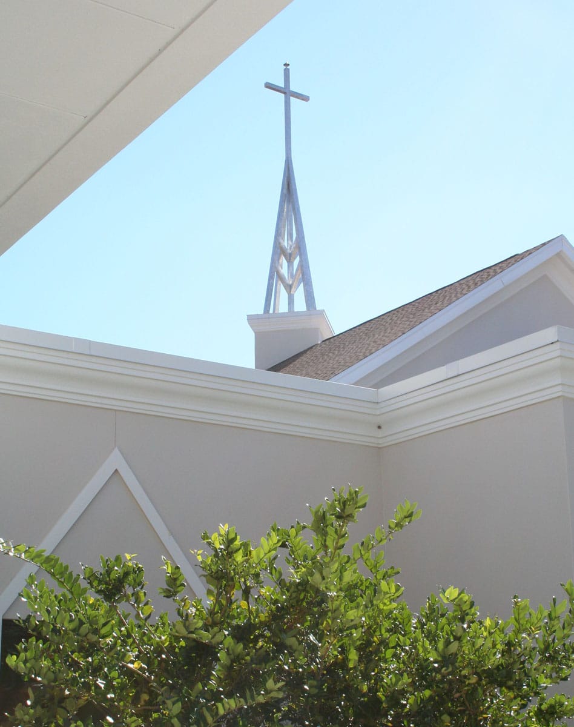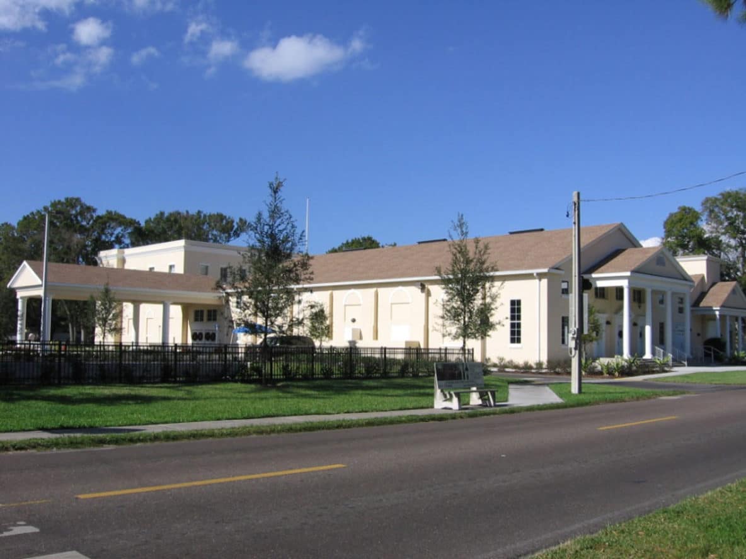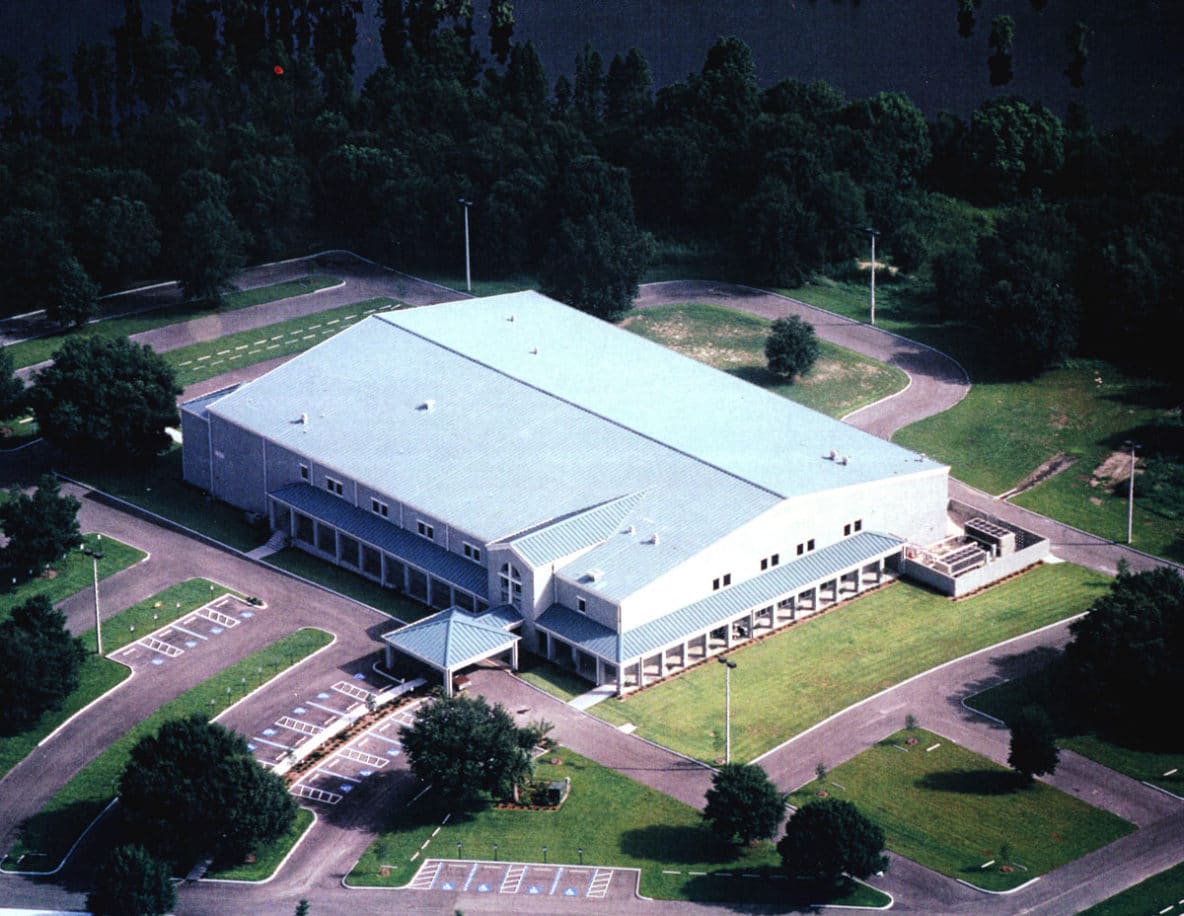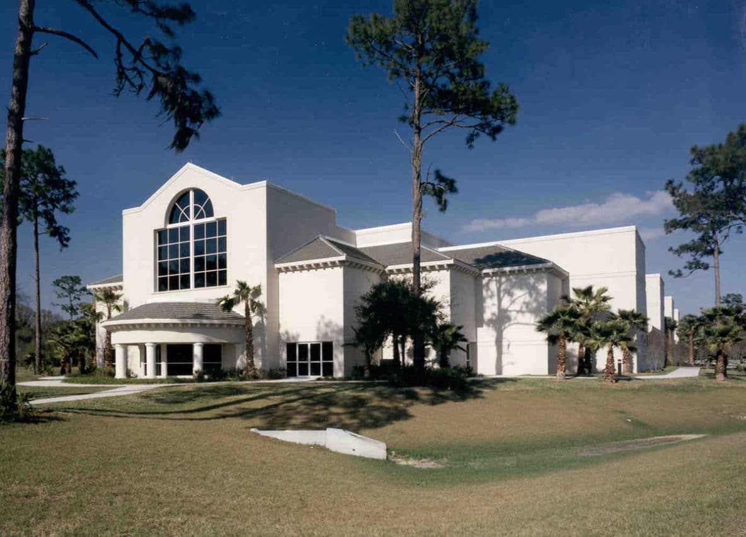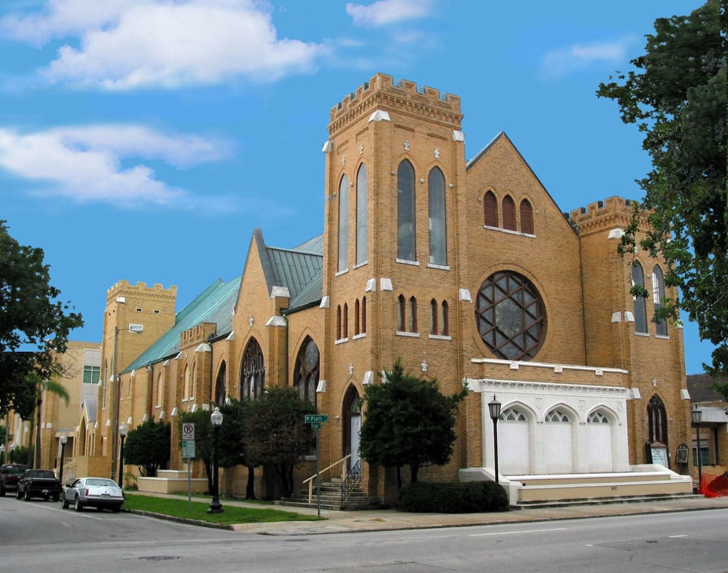Project Information DeLotto has served as Construction Manager for nine Grow Financial Federal Credit Union (formerly MacDill Federal Credit Union) branches designed by RS&H Architecture. The same prototype floor plan was modified to fit in with the desired architectural features by the Temple Terrace zoning. Converting from terrazzo floors to porcelain tile and the elimination of the clerestory feature provided …
First Citrus Bank – Kennedy Blvd
Project Information DeLotto was hired as Construction Manager for this Robert Reid Wedding designed branch. This project included the conversion an existing 2,700 square foot Boston Market into a contemporary branch banking office with remote drive through. This First Citrus branch location has become a welcome and recognizable addition to the Kennedy Boulevard improvements.
First Citrus Bank – Sheldon Road
Project Information DeLotto was chosen to complete the first of five branch offices in the Tampa Bay area.
First Citrus Bank – Carrollwood
Project Information DeLotto was chosen to partner with First Citrus to construct branch offices across Tampa Bay to reach their expanding client base. This three-story, headquarters office and branch bank facility has become a recognized staple of the Carrollwood skyline and includes an atrium lobby with full service teller line, a corporate conference center, computer support facilities, administrative offices and …
Van Dyke United Methodist Church
Project Information DeLotto served as Construction Manager for Alexander & Associates designed Worship Center. The new 35,000 facility includes a large Narthex area serving a 1,150 seat sanctuary with pew seating on a sloped floor, flexible platform/stage with theatrical lighting, audio, video and stage rigging systems. The facility also includes a chapel with groin ceiling, music/choir rehearsal room, offices, dressing …
St. Mark’s Episcopal Church
Project Information DeLotto was selected as Construction Manager to construct this Alexander & Associates design. The 26,000 square foot hidden jewel is positioned on a beautifully treed site and includes a flexible seating Sanctuary that seats 400-500, a 4,000 square foot parish hall with an 1,800 square foot working kitchen, administrative office spaces and a classroom wing that includes adult …
South Tampa Fellowship Church
Project Information DeLotto was hired as Construction Manager by Davis Islands Baptist Church for renovation and additions to the Ballast Point Baptist Church campus to provide a new home for merged congregations. The campus originally consisted of four buildings. DeLotto demolished the education building and constructed a two-story multi-purpose/education building. This new facility includes a fellowship hall with a full …
Riverhills Church of God
Project Information DeLotto served as General Contractor for this RBK Architects designed facility. The 70,000 square foot facility is a new, ground-up building formerly housing both the Church and School. Originally located near Busch Gardens this new facility includes a 1,600 seat sanctuary with balcony wrapped by two-story education classrooms, preschool classrooms, youth meeting rooms, administrative offices, fellowship hall, a …
Idlewild Baptist Church – Bearss Avenue
Project Information DeLotto served as general contractor for the construction of the Idlewild Baptist Church facilities on Bearss Avenue. The 90,000 square foot facility includes an 1,800 seat sanctuary, a two-story education facility and a commercial kitchen.
Hyde Park United Methodist Church
Project Information DeLotto was hired as Construction Manager to complete this multi-phased construction program. Originally constructed in 1902, all projects completed at the Hyde Park United Methodist Church were required to meet the Tampa Architectural Review Commission’s historic guidelines. The scope of work included construction of a new 3-story Education Building and subsequent demolition of the existing education facility; addition …
