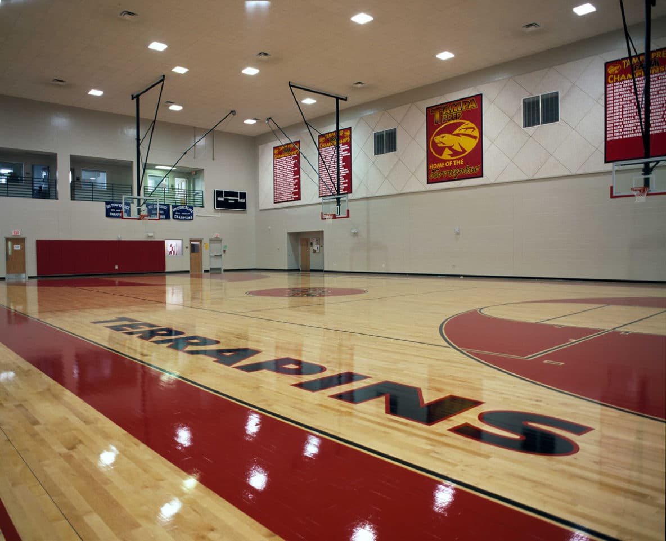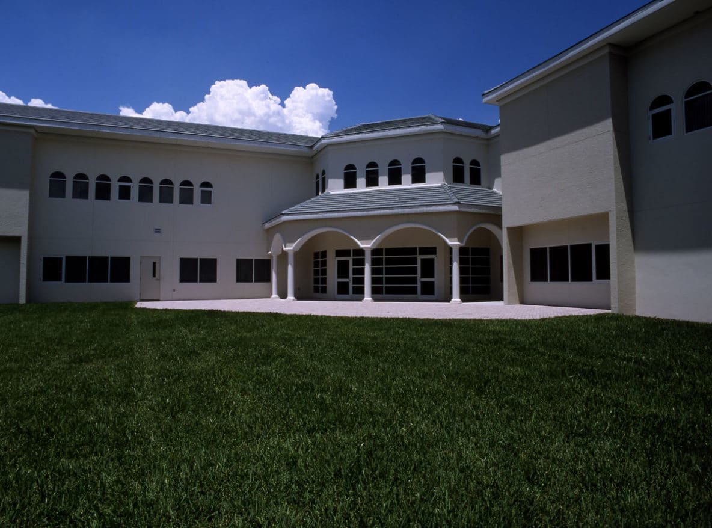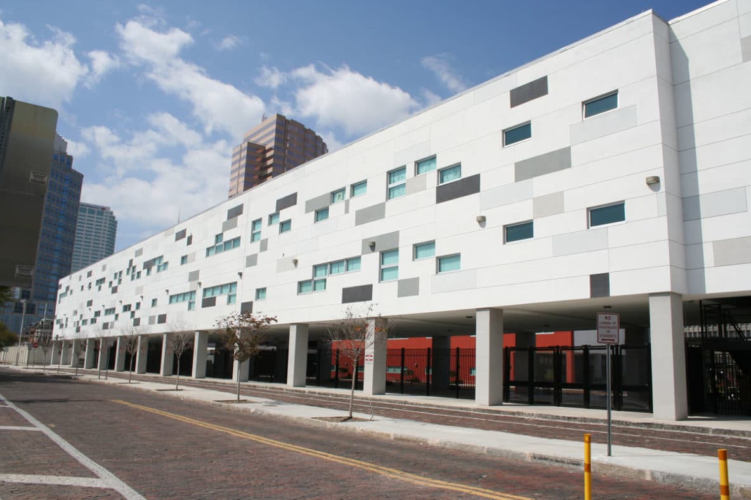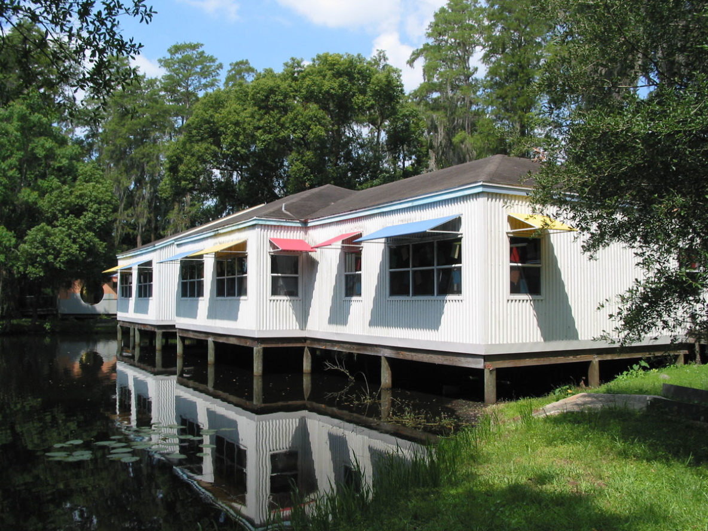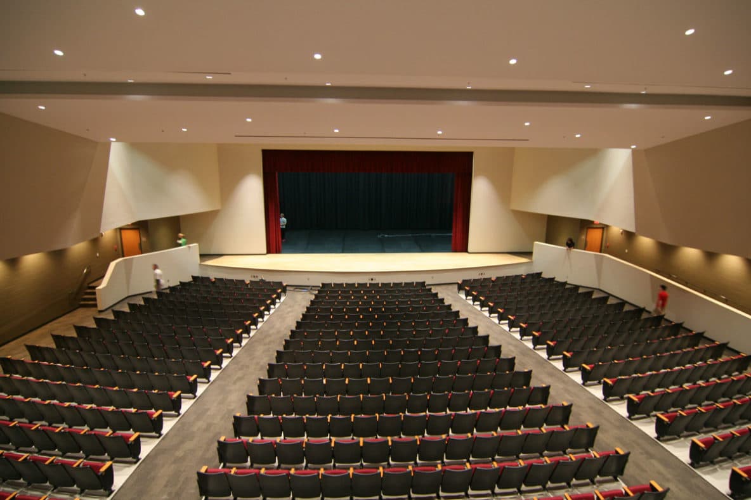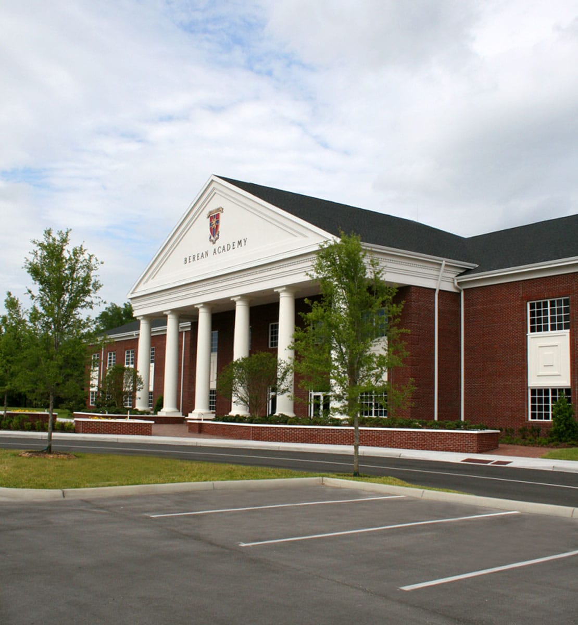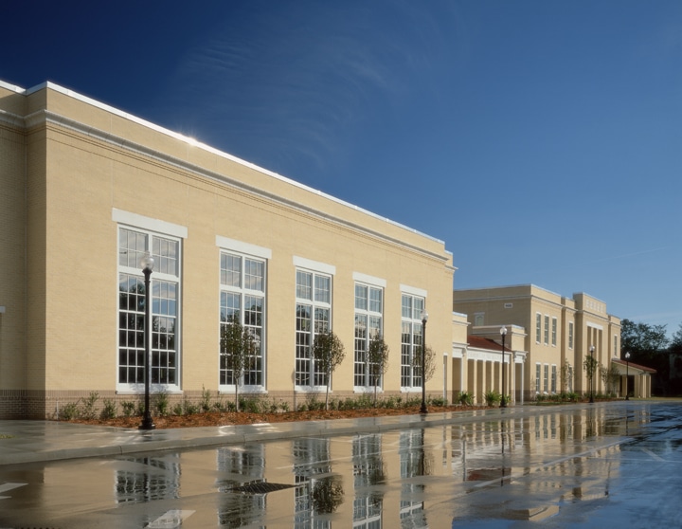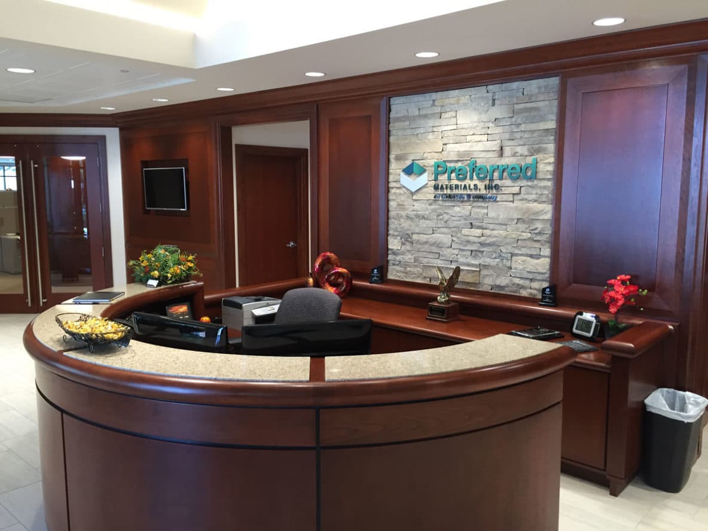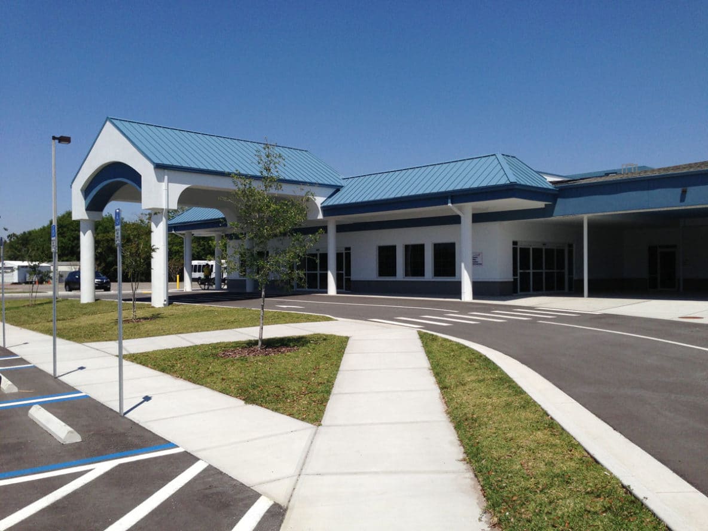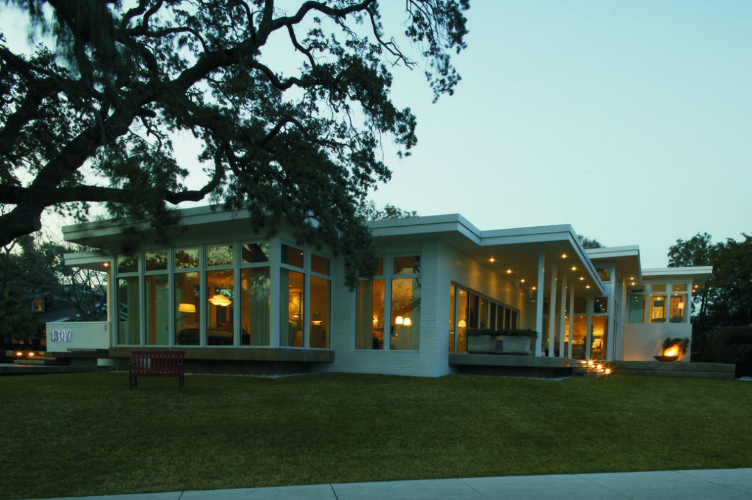Project Information This multi-phase project consisted of the construction of a new campus for Tampa Preparatory School. Phase One consisted of site work, relocation of utilities and athletic fields and construction of a new field house. Phase Two included construction of a 125,000 square foot classroom building, a 10,000 square foot black box theater and a 15,000 square foot athletic facility …
St. Mary’s Episcopal Day School
Project Information DeLotto was selected as Construction Manager to build this new classroom building designed by Alexander & Associates. This 51,000 square foot, two-story classroom building includes classrooms for kindergarten through 5th grade, separate classrooms for art and music, computer lab, science classrooms with labs, a media center and administrative offices. The tight site conditions required that drop off and pick …
Sam Rampello Downtown Partnership School
Project Information DeLotto was selected as Construction Manager to build this Alfonso Architects designed addition to the downtown Tampa urban core. Sam Rampello Downtown Partnership School is a joint venture project between the School District of Hillsborough County and the Tampa Downtown Partnership. This unique, urban 109,000 square foot campus serves more than 700 kindergarten through 8th grade students whose parents …
Carrollwood Day School
Project Information Project scope included the renovation of a former sanctuary/auditorium and new 34,000 square foot elementary school. This is a unique project as twenty years ago, DeLotto served as general contractor for the construction of Idlewild Baptist Church on Bearss Avenue. In 2005, this campus was purchased by Carrollwood Day School and DeLotto began a new relationship renovating the …
Berean Academy
Project Information DeLotto was hired as construction manager to work with STH Architectural Group to construct a new campus in Lutz on a 25-acre site bordering the largest lake in Lutz and a six-lane highway. Berean Academy, a private Christian school, was established in the fall of 1995 in a one-room schoolhouse with 11 students in kindergarten through third grade. …
Academy of the Holy Names
Project Information DeLotto was selected as Construction Manager for this Cooper Johnson Smith designed project. The project scope included 36,000 square foot, multi-building addition of the two-story classroom/library and assembly hall/catering kitchen wings attached to the existing Chapel by an arched colonnade, courtyard and covered walkways, renovations to the existing main classroom building, new signage and entry paving, and competition …
Sun City Center UMC – Multi-Purpose Fellowship Hall
Project Information DeLotto was chosen as Design Builder and partnered with RBK Architects to create this multi-function, Family Life Center. This 14,500 square foot facility was tucked in next to the existing Worship Center and Chapel buildings and includes a meeting space to accommodate 240 seats at round tables, stage with storage underneath, operable wall panels that divide the main …
Bayshore Residence – A
Project Information As Construction Manager DeLotto partnered with Urban Studio Architects to complete this residence located on Tampa’s Bayshore Boulevard. Using Mid-Century Modernist design elements, the architect created a bold look that responds to the scale of the neighborhood and the requirements of the Architectural Review Committee criteria. The home cascades down a sloped site to take advantage of water views …
