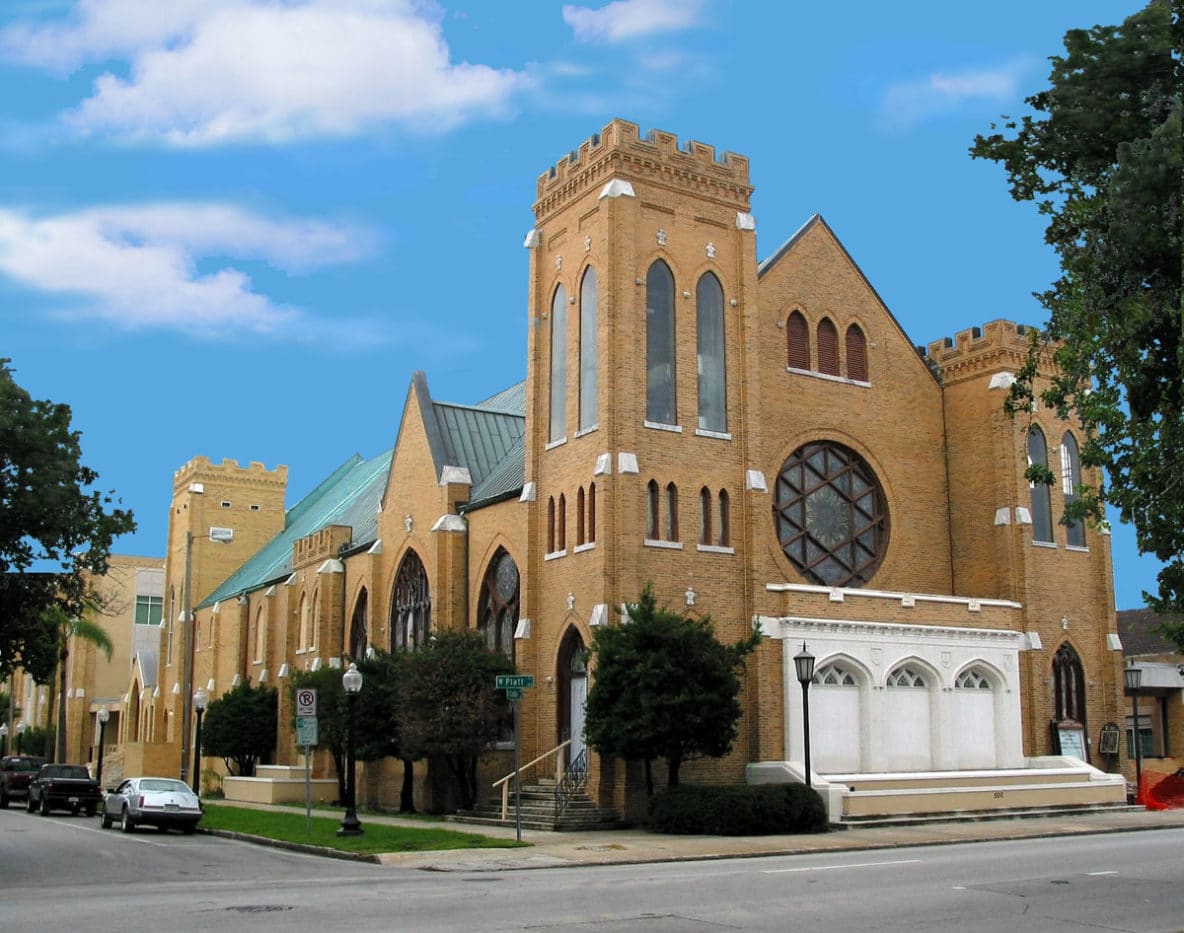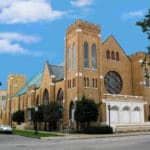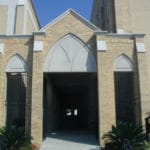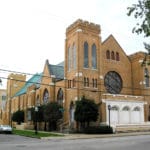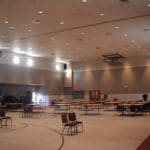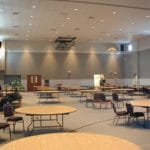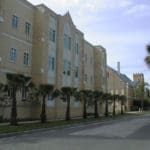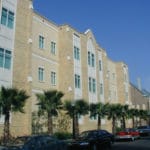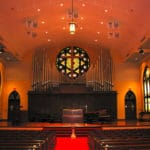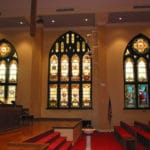Project Information
DeLotto was hired as Construction Manager to complete this multi-phased construction program.
Originally constructed in 1902, all projects completed at the Hyde Park United Methodist Church were required to meet the Tampa Architectural Review Commission’s historic guidelines.
The scope of work included construction of a new 3-story Education Building and subsequent demolition of the existing education facility; addition of a multipurpose facility that includes a commercial kitchen; addition of a one story administration building; and renovation of the chapel and conversion into spaces for education, choir, and a bookstore/coffeehouse.
The final phase included the extension of the sanctuary. The sanctuary was renovated and enlarged to be able to seat 660 worshippers. As part of the renovation, the layout was reversed so that the chancel was relocated from the south end of the building to the north end of the building, providing a larger, more flexible chancel area with room for choirs, instrumental groups, and flexibility for a variety of services, concerts or special presentations. In order to accomplish the 180-degree reconfiguration of the sanctuary, the building was completely gutted including the floor structure, and the earth fill was re-graded to install a sloped flooring system.
Additionally, the building was expanded by 40 feet in order to add a balcony and to incorporate a large narthex.
- OLYMPUS DIGITAL CAMERA
- OLYMPUS DIGITAL CAMERA
- OLYMPUS DIGITAL CAMERA
- OLYMPUS DIGITAL CAMERA
