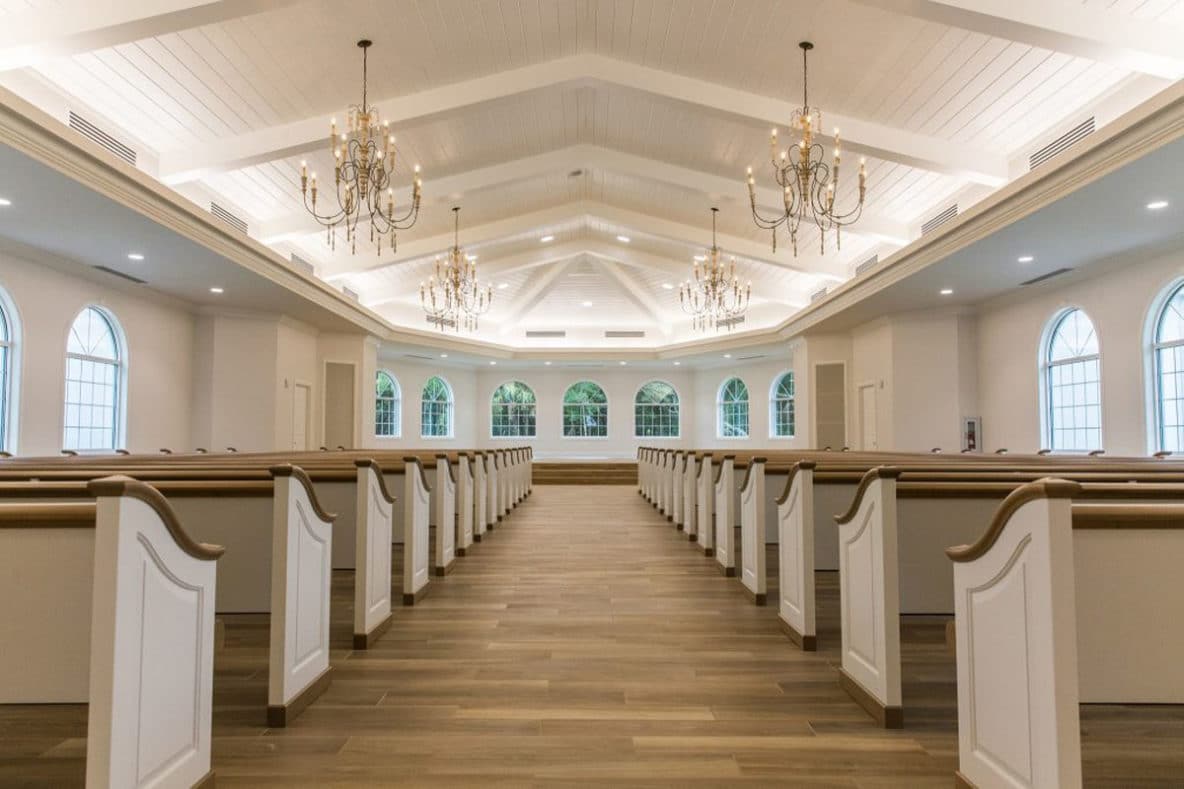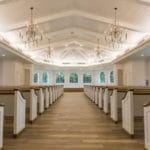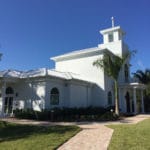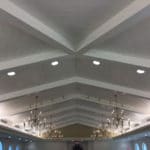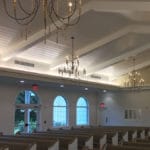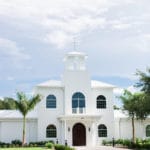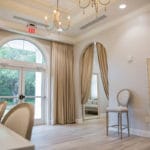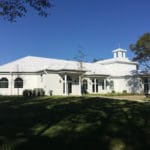Project Information
Under a Design Build award DeLotto partnered with CBW Architect to design and construct a wedding chapel fulfilling a God-given vision of reaching engaged couples through a uniquely beautiful venue for weddings.
At just over 7,000 square feet, the Project consists of a 250 seat Chapel with T&G wood ceilings, exposed beams, porcelain tile floors, energy and sound efficient HVAC systems, LED lighting, and radius top, high performance, impact glazing which provide unrestricted views to the surrounding heavily treed site. Guests and visitors access the chapel over decorative pavers and enter through a pair of 10 foot tall, arch top, Honduras mahogany doors. Support spaces include bride’s suite with dressing/prep room, private “reveal” room and restroom, groom’s suite with private restroom, conference suite, and entry lounge all designed to help make that “special day” a memorable one. The facility is also used for overflow Sunday Worship and has incorporated high end audio, video and lighting control systems to enhance the worship and teaching experiences.
