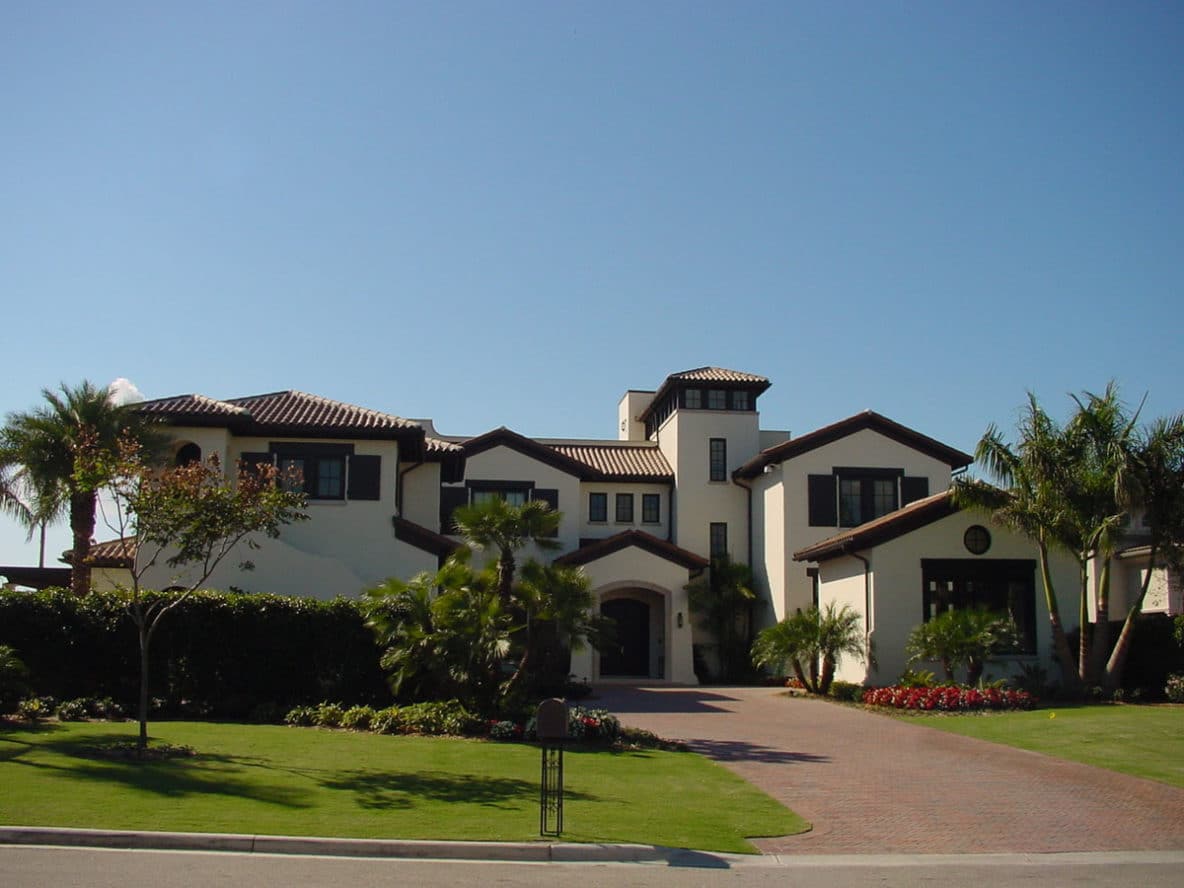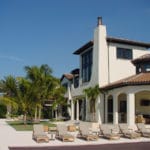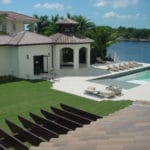Project Information
DeLotto was selected to construct this Rick Penza Architect designed, Santa Barbara style, waterfront home.
This 15,000 square foot residence was designed for casual Florida living. The floor plan is organized around two major cross axes: one from the entry through the great room and one through the main gallery. The spaces begin with the most formal area first and become more casual as one moves through the home. Each space experiences natural light and fabulous views. Other minor axes throughout the home provide clear organization of spaces. This layout coincides with the simplicity of the well-crafted style of the home. Beyond the home itself are the exterior living spaces that take advantage of downtown waterfront vistas and the architecturally defined landscape and pool areas.




