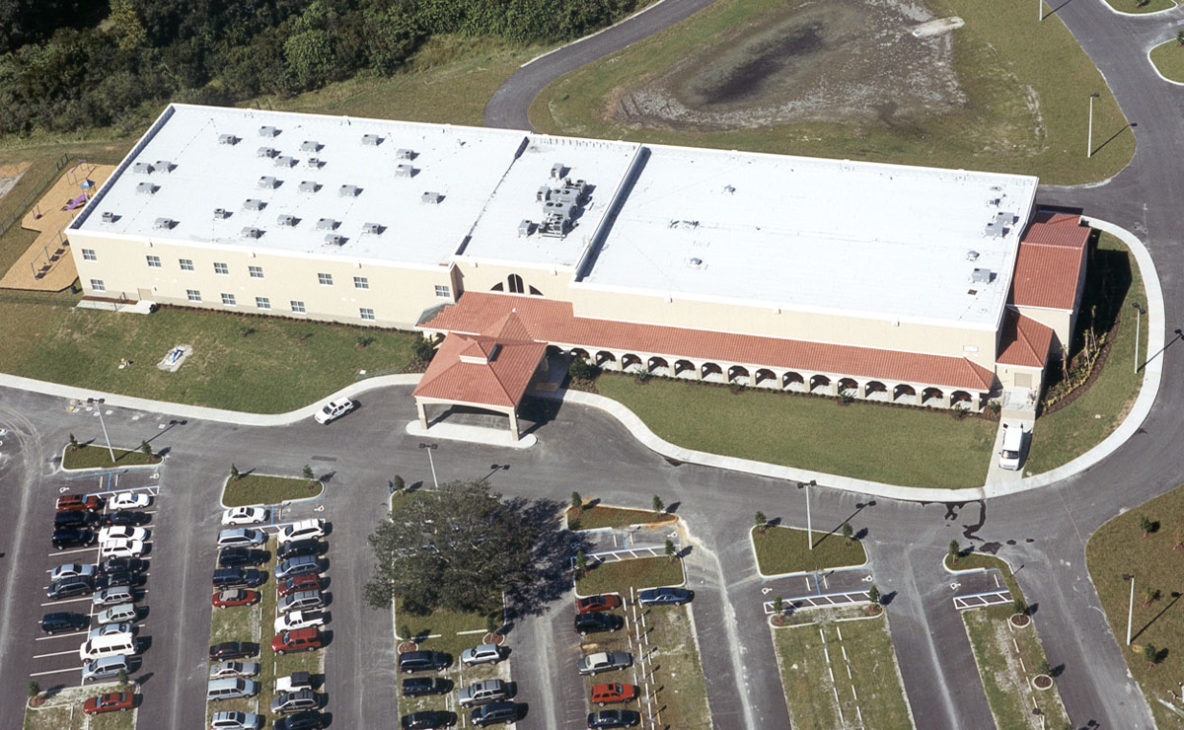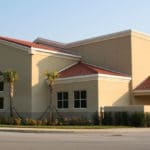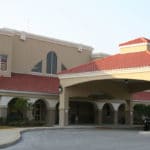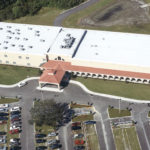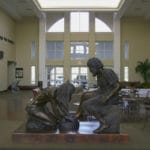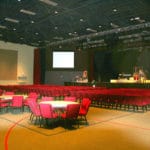Project Information
This 54,000 square foot multipurpose facility/sanctuary and family education center was completed under a Design/Build contract with RBK Architects.
This beautiful Worship Center includes a central lobby hosting reception, seating, and a coffee bar. Opening off the lobby are the executive offices and Sanctinasium to the north and two-story classroom space to the south. The Sanctinasium includes an elevated stage with extensive theatrical lighting, audio and video technology. Basketball carpet and interlocking chairs were selected to increase the flexibility and use of this multi-purpose space. The two-story education facility includes specially designed thematic children’s spaces and a teen area that includes a media room for screening movies.
