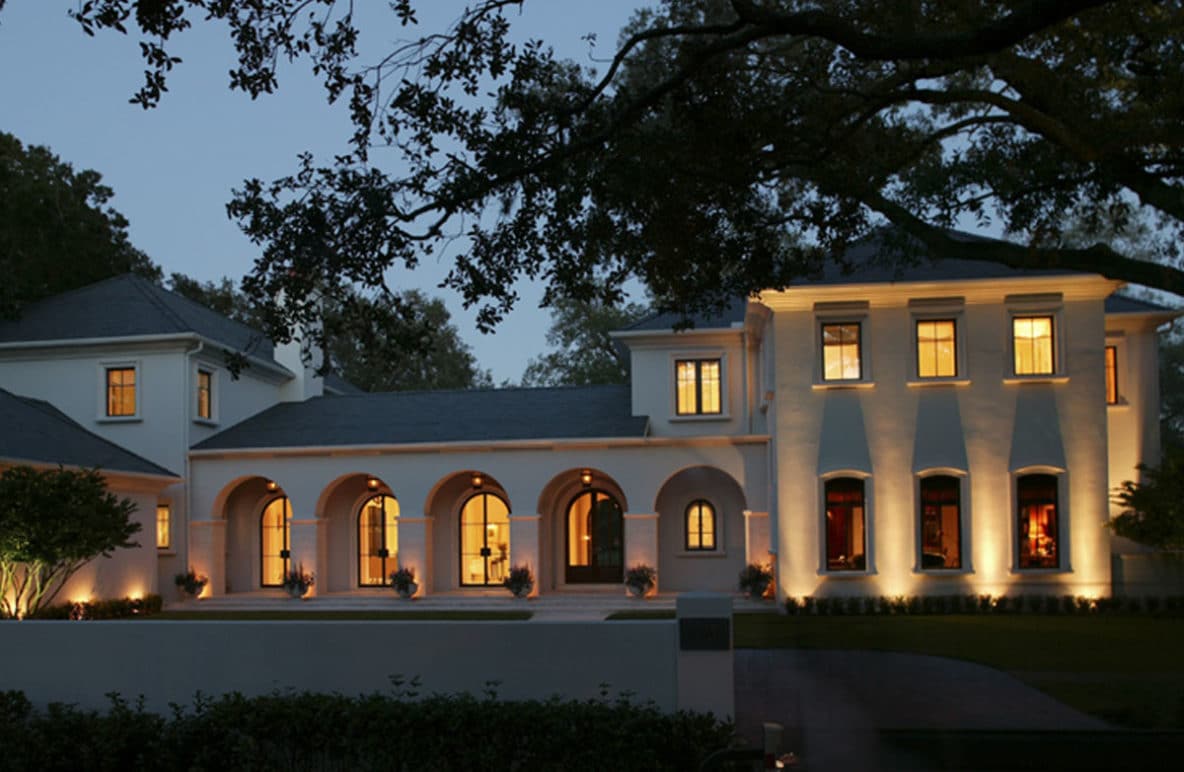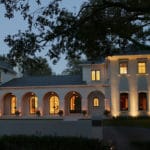Project Information
DeLotto was chosen as Construction Manager to build this master crafted home designed by Chancey Design Partnership.
This 11,000 square foot eclectic, continental European home features two wings connected by a grand salon with a 16-foot high barrel vaulted ceiling. The salon includes Spanish limestone floors, a fireplace with limestone surrounds, plaster crown molding, and arched steel casement doors opening to the front porch and rear loggia. The master wing includes a wood paneled study, game room, billiard room, a wine gallery, a second-floor master suite, and a passenger elevator.








