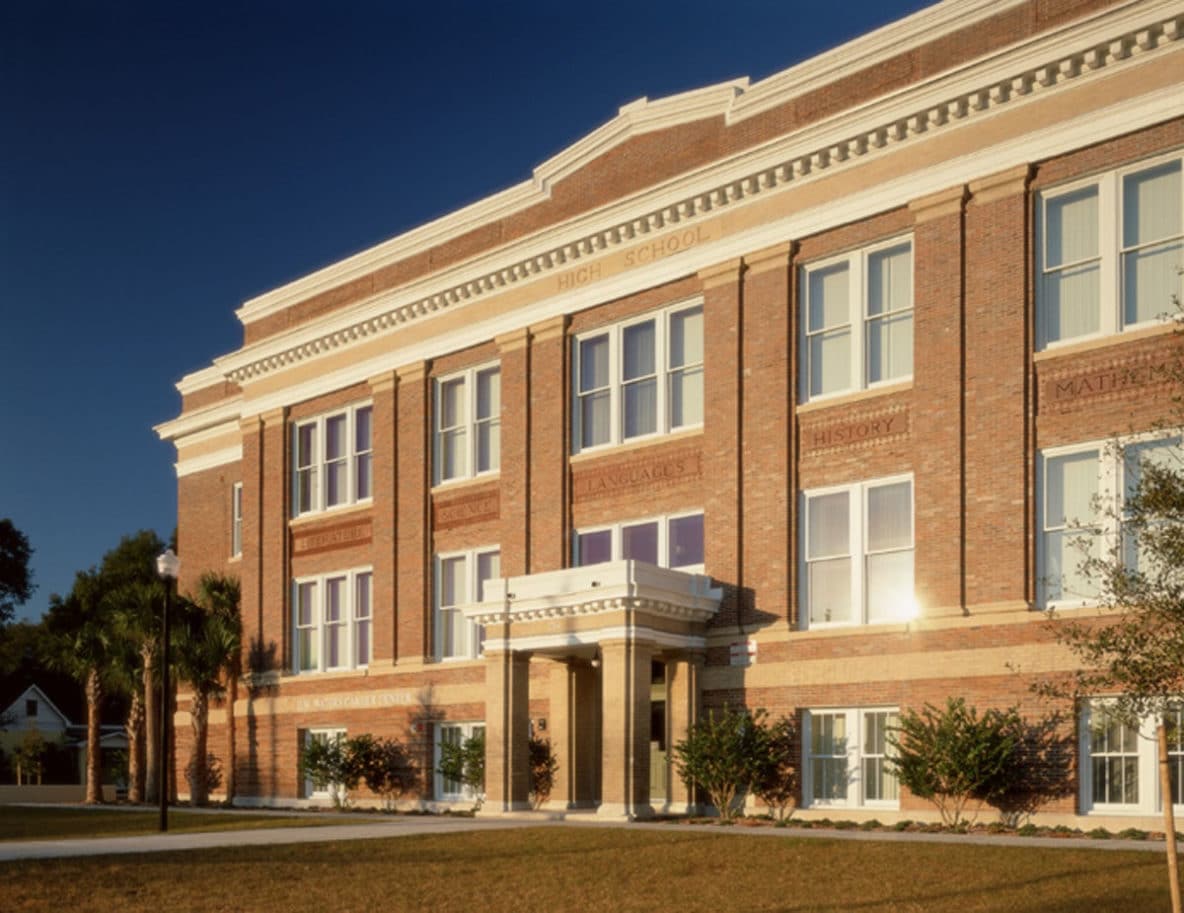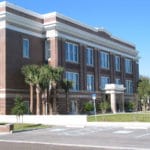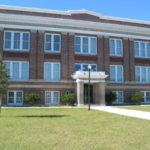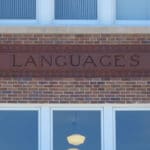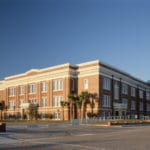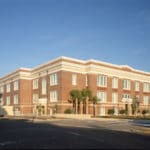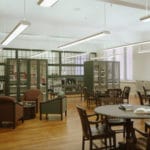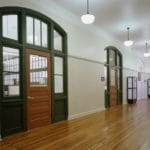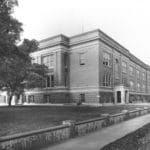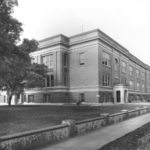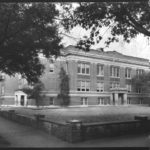Project Information
This project consisted of the interior and exterior restoration of the 90,000 square foot building.
Constructed in 1911, this facility was the home to Tampa’s first public high school and will now be used for vocational and technical education programs. The project consisted of the interior and exterior restoration of the 90,000 square foot building, and it included the installation of a chilled water HVAC system and electrical, fire alarm, fire sprinkler, and communication systems.
Approximately 80% of the school’s three story interior was replaced. All interior plaster was removed and replaced with drywall. Terrazzo floors were repaired and hardwood floors were repaired and refinished. Doors and door frames were refinished and all windows were replaced.
Exterior work included replacing the roof, cleaning and pressure washing the brick and re-mortaring every mortar joint.
