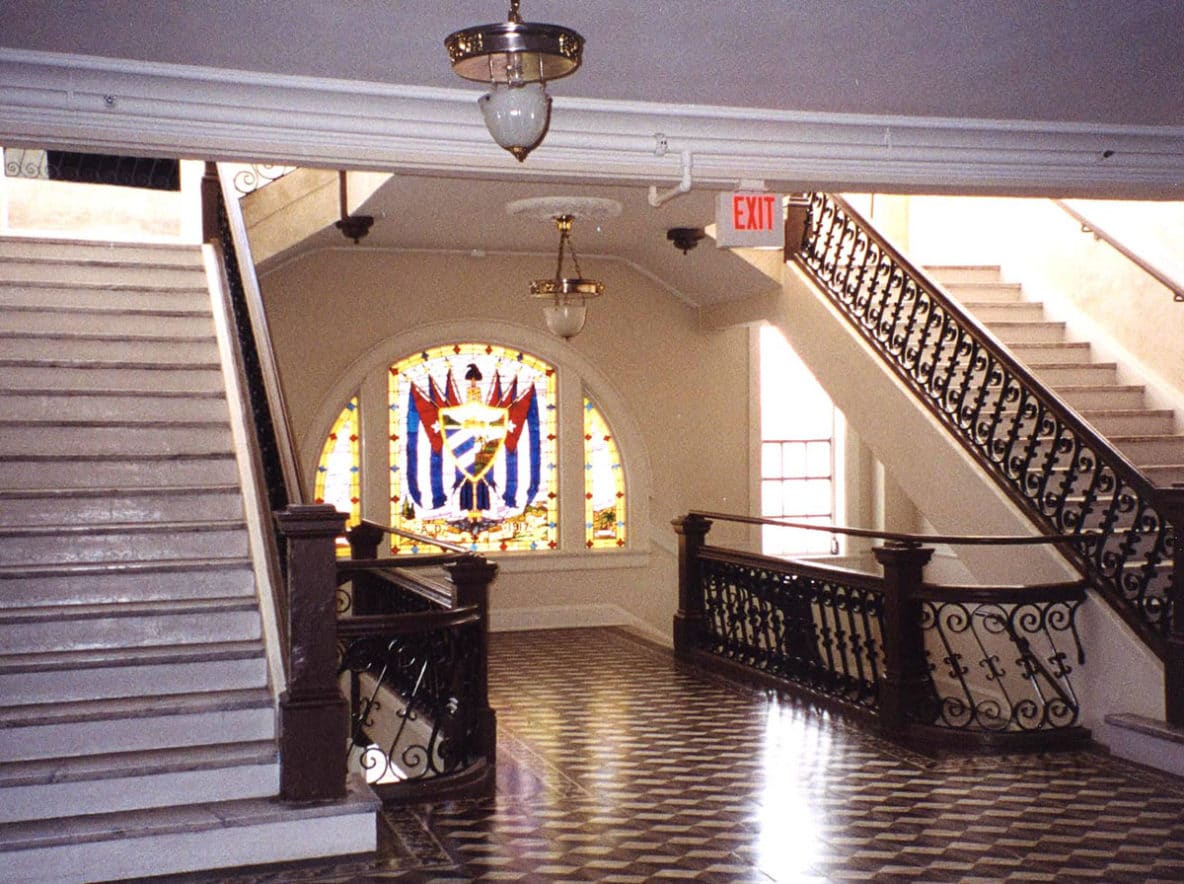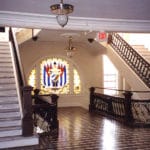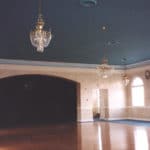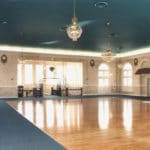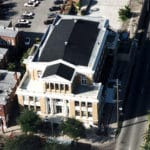Project Information
J.O. DeLotto and Sons was hired to restore this historic facility and address ADA compliance.
Constructed in 1918, the neoclassical Cuban Club featured a spacious theater and a grand ballroom on the top floor. In the basement, members could enjoy a gymnasium, complete with two bowling lanes, a wading pool, lockers, and a shower. The third floor was made up of a small library, classroom, ladies room, and the boardroom.
In 1998 J.O. DeLotto and Sons was hired to restore the facility and address ADA compliance. The project included installation of a chiller HVAC system on the third and fourth floors, structural modification to concrete columns which were in a state of collapse, installation of an elevator, restoration of the ballroom ceiling, restoration of chandeliers, addition of third floor restrooms, installation of fire protection systems on the second and third floors, installation of an exterior staircase/fire escape, cleaning and waterproofing the building exterior, and replacement of the roof.
In order to achieve aesthetic appeal while maintaining the client’s budget goals, DeLotto and Sons implemented creative finishes. Artists and craftsmen were hired to create faux finishes in the ballroom and in the main stairway. Additionally, we salvaged materials for reuse, such as Cuban tile pavers which were installed in the third floor restroom.
