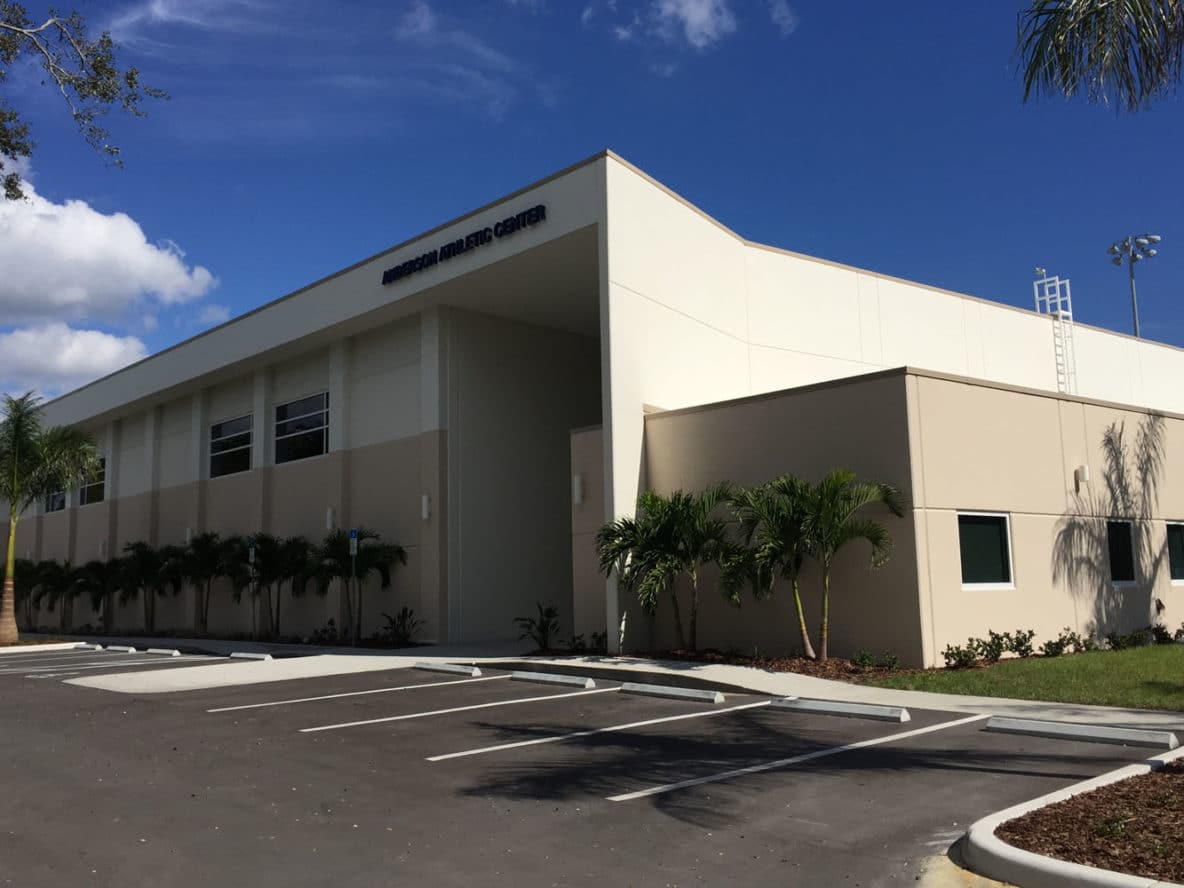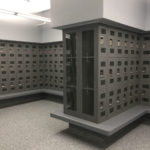Project Information
DeLotto was chosen to be the Construction Manager on the Wannamacher Jensen designed addition to the Calvary High School Campus.
This 24,000 square foot, tilt-wall, double gym accommodates basketball and volleyball play on a maple floor and includes bleachers, clerestory lighting, varsity and junior varsity locker rooms, concessions, coaches offices, meeting rooms, awards lobby and an LED lighting control system.







