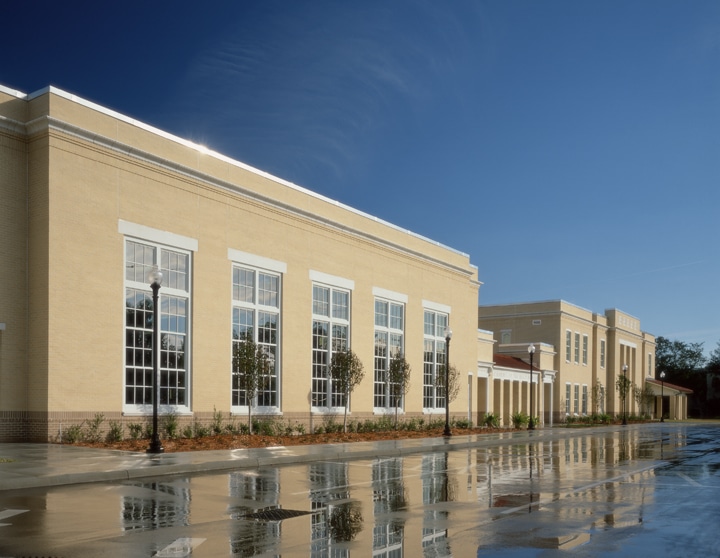Project Information
DeLotto was selected as Construction Manager for this Cooper Johnson Smith designed project.
The project scope included 36,000 square foot, multi-building addition of the two-story classroom/library and assembly hall/catering kitchen wings attached to the existing Chapel by an arched colonnade, courtyard and covered walkways, renovations to the existing main classroom building, new signage and entry paving, and competition swimming and diving pool with associated locker rooms.


