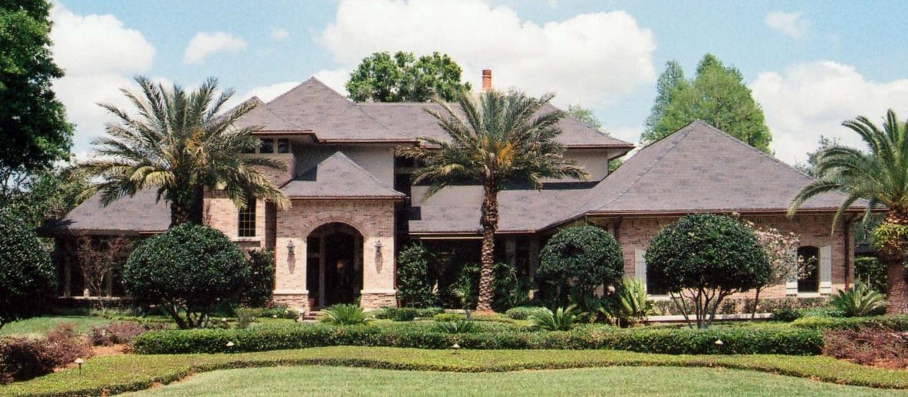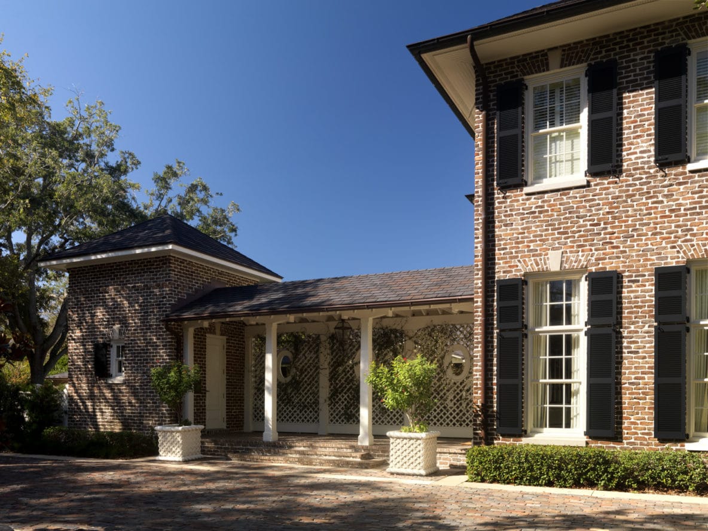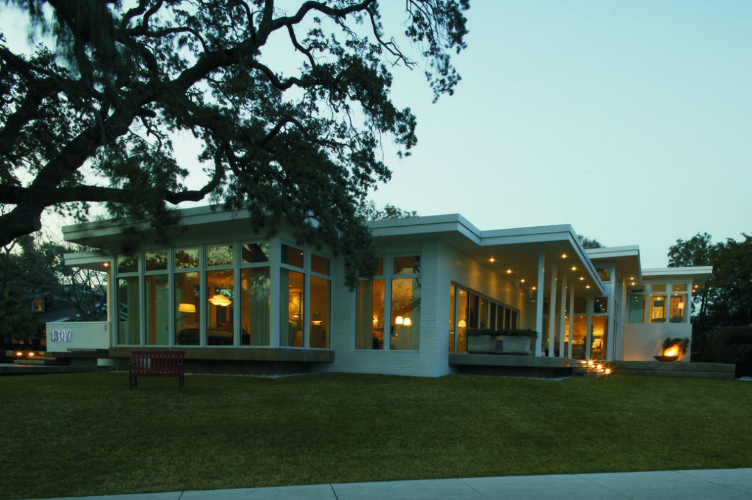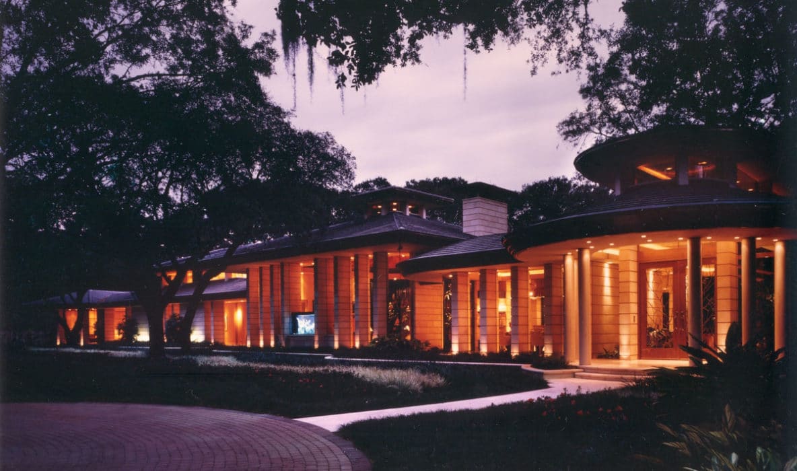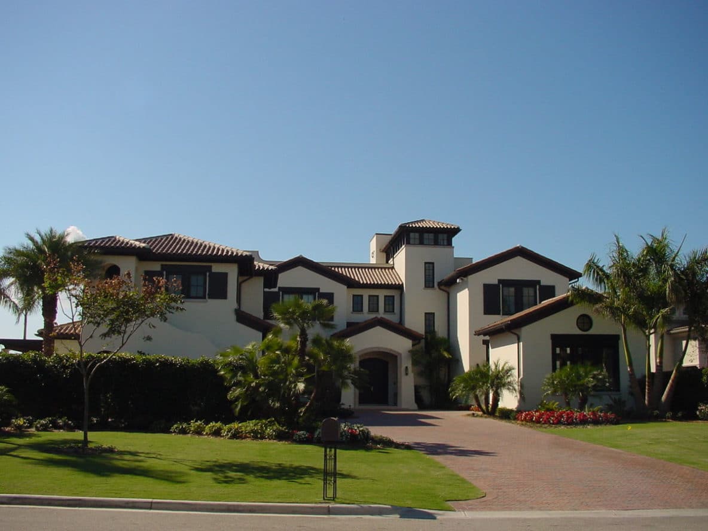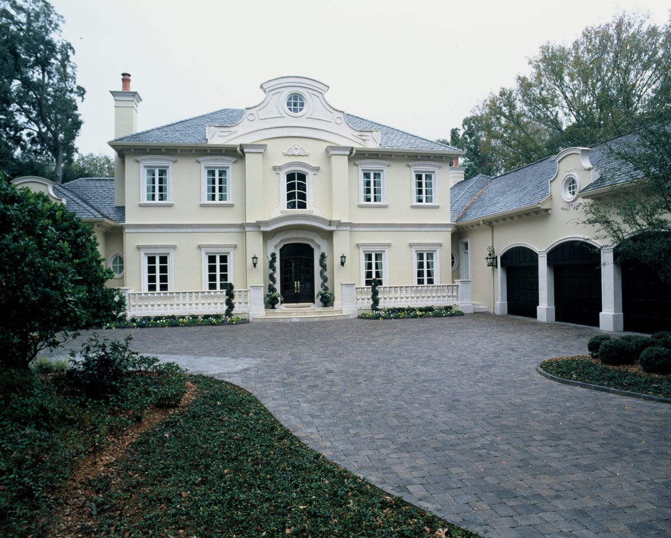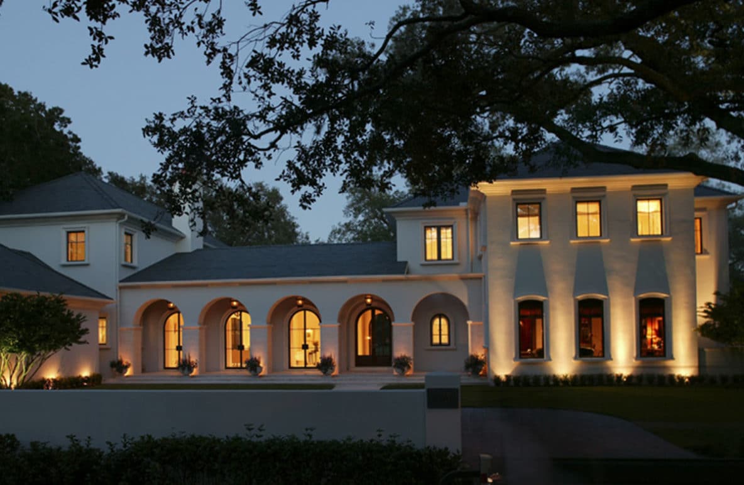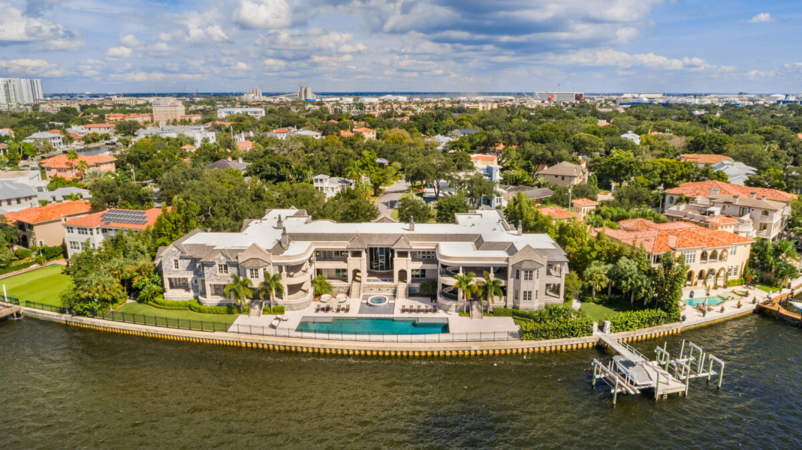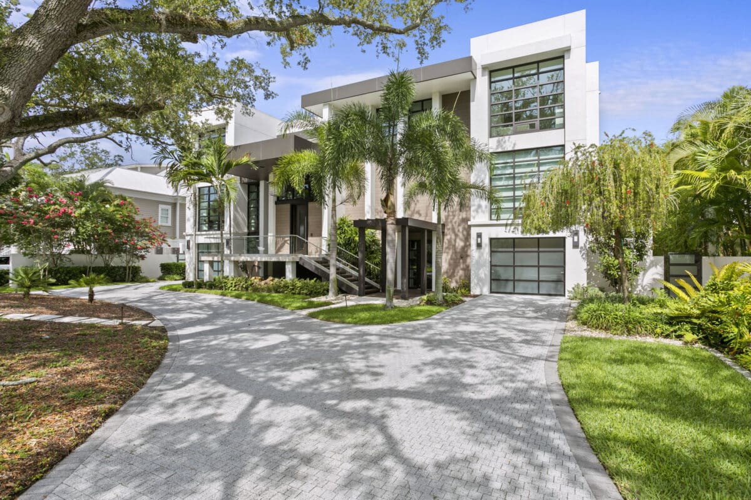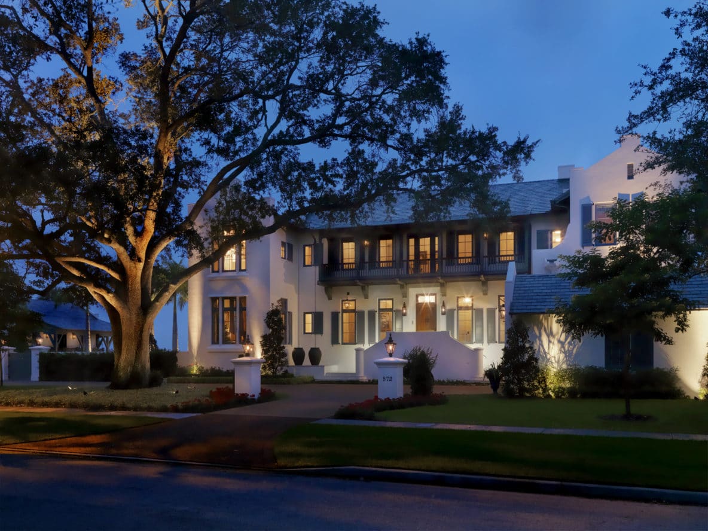Palma Ceia Residence – C
Project Information DeLotto was selected to be Construction Manager for this master crafted residence designed by Cooper Johnson Smith Architects.
Bayshore Residence – A
Project Information As Construction Manager DeLotto partnered with Urban Studio Architects to complete this residence located on Tampa’s Bayshore Boulevard. Using Mid-Century Modernist design elements, the architect created a bold look that responds to the scale of the neighborhood and the requirements of the Architectural Review Committee criteria. The home cascades down a sloped site to take advantage of water views …
White Trout Lake Residence
Project Information Prairie style estate home designed by Fleischman Garcia Architects on White Trout Lake. Nestled on an eight-acre lakefront site, this modern masterpiece boasts more than 17,000 square feet; 80 percent of which is enclosed in glass. Seven varieties of natural stone and marble grace the home’s floors and countertops. Floor to ceiling glass windows and doors in the …
Harbour Island Residence
Project Information DeLotto was selected to construct this Rick Penza Architect designed, Santa Barbara style, waterfront home. This 15,000 square foot residence was designed for casual Florida living. The floor plan is organized around two major cross axes: one from the entry through the great room and one through the main gallery. The spaces begin with the most formal area …
Palma Ceia Residence – B
Project Information DeLotto was selected as Construction Manager for this Thomas E. Lamb designed residence. At 9,800 square feet this beautiful French Provincial residence features ipé (Brazilian Walnut) wood floors, cabinetry and millwork throughout the residence crafted from various exotic species, and numerous types of natural stone to achieve a masterful mix of materials and textures reflective of a French …
Palma Ceia Residence – A
Project Information DeLotto was chosen as Construction Manager to build this master crafted home designed by Chancey Design Partnership. This 11,000 square foot eclectic, continental European home features two wings connected by a grand salon with a 16-foot high barrel vaulted ceiling. The salon includes Spanish limestone floors, a fireplace with limestone surrounds, plaster crown molding, and arched steel casement …
Davis Islands Residence – B
Project Information DeLotto was selected as Construction Manager to build this waterfront home designed by Winter Park Design. With exterior walls beautifully clad in granite and limestone, this grand home on Davis Islands combines craftsmanship with breathtaking views of Hillsboro Bay.
Davis Islands Residence – A
Project Information Chancey Design Partnership did a wonderful design for the residence located on Adalia Ave in Tampa. Just under 17,000 Sq. Ft. 3 story residence showcasing hydraulic passenger elevator, fireplace, pool with linear fire elements with auto ignition water and fire pit, SHOJI sliding door systems, extensive Florida landscaping with hardscape pavers. Designer kitchen with additional storage, pizza oven, …
Davis Islands Residence – C
Project Information DeLotto was selected to be the Construction Manager for this residence designed by Cooper Johnson Smith Architects. This 7,455 square foot, waterfront home brings Anglo-Caribbean style architecture to life through its sloped roof lines, exposed beams and brackets, front balcony, window shutters, facade treatments, and blue exterior accents. This style of architecture is a natural fit and appropriate …
- Page 1 of 2
- 1
- 2
