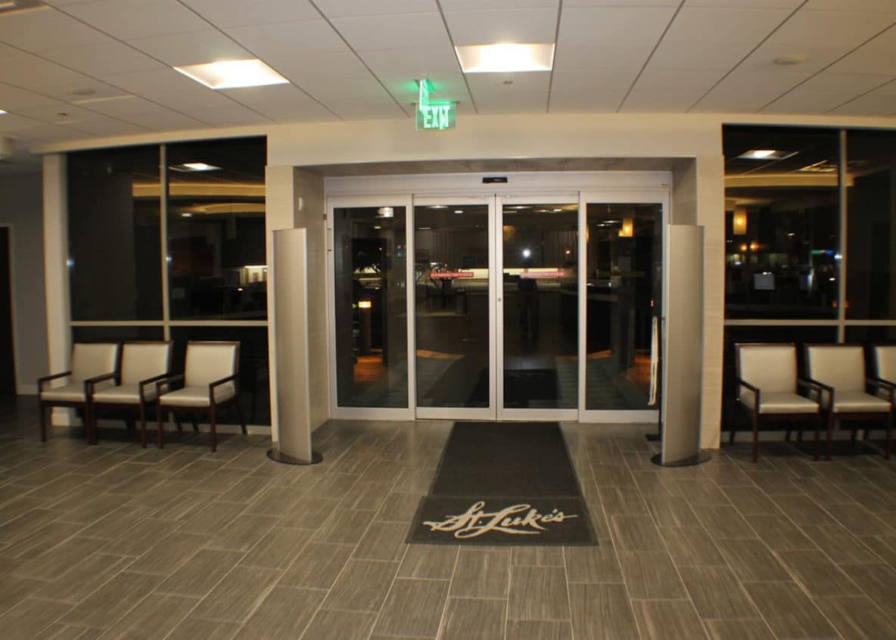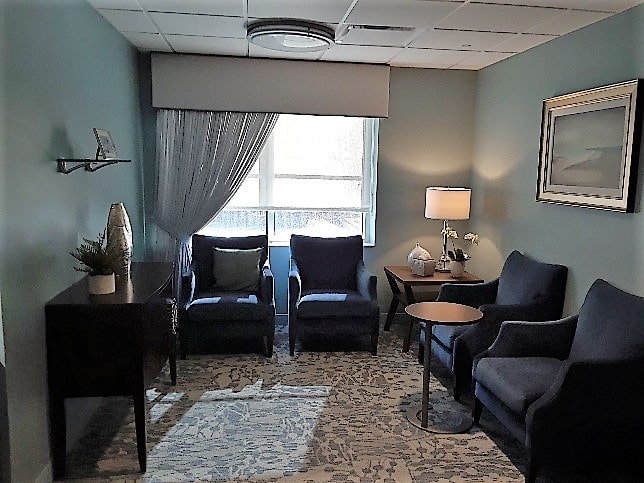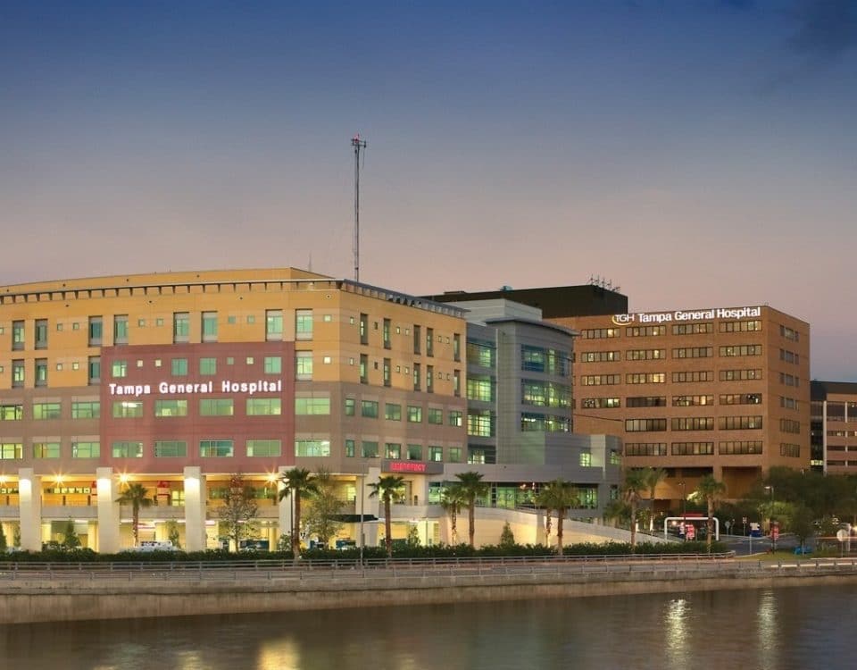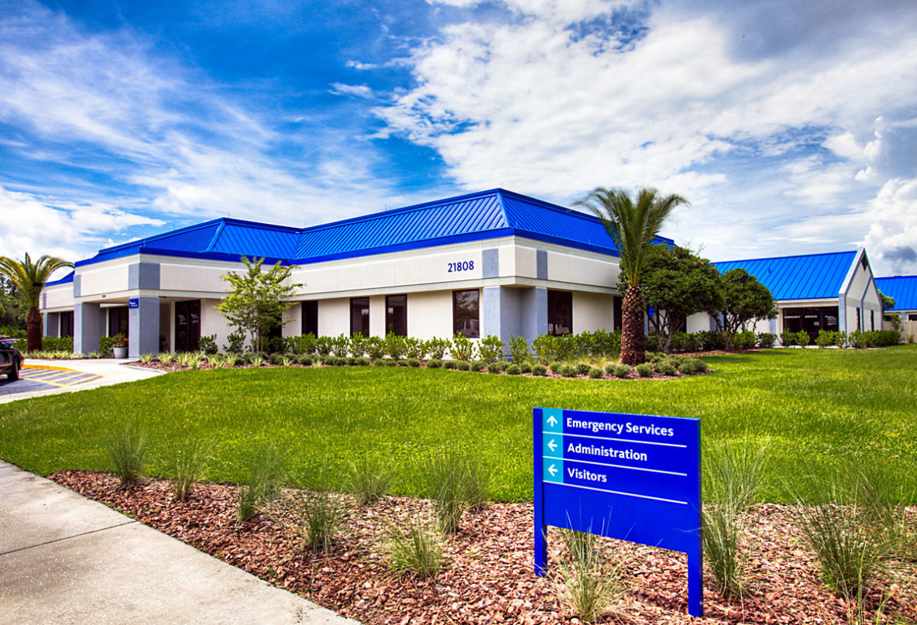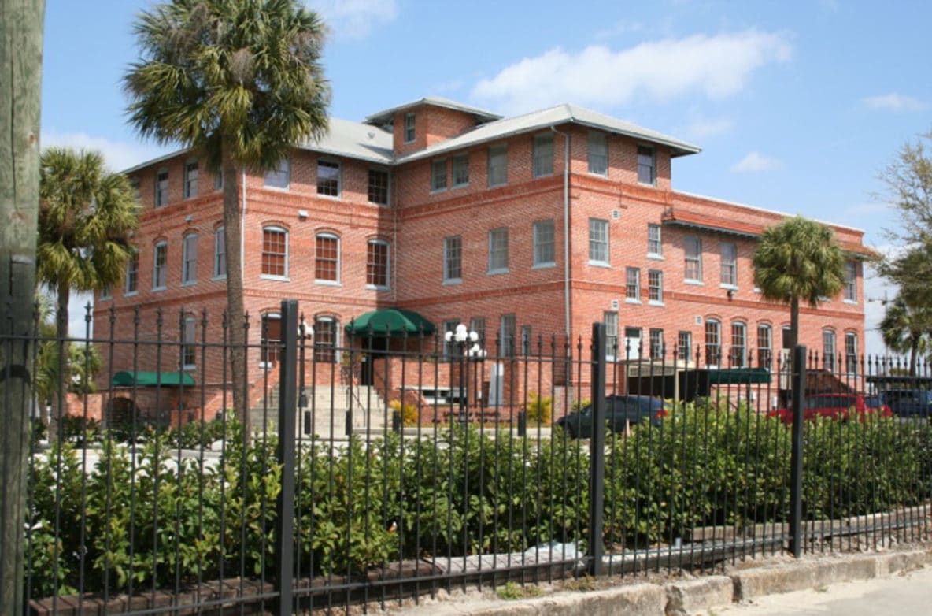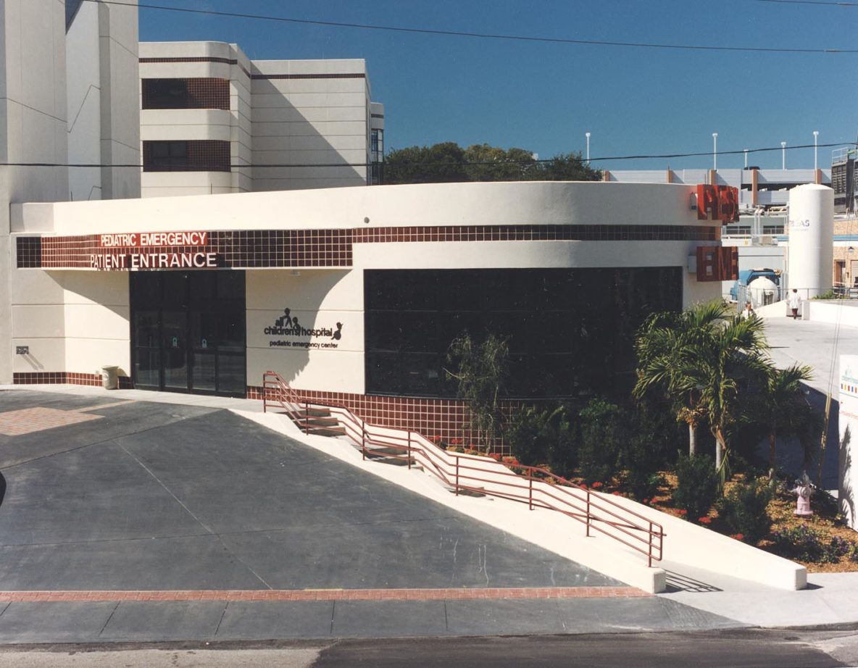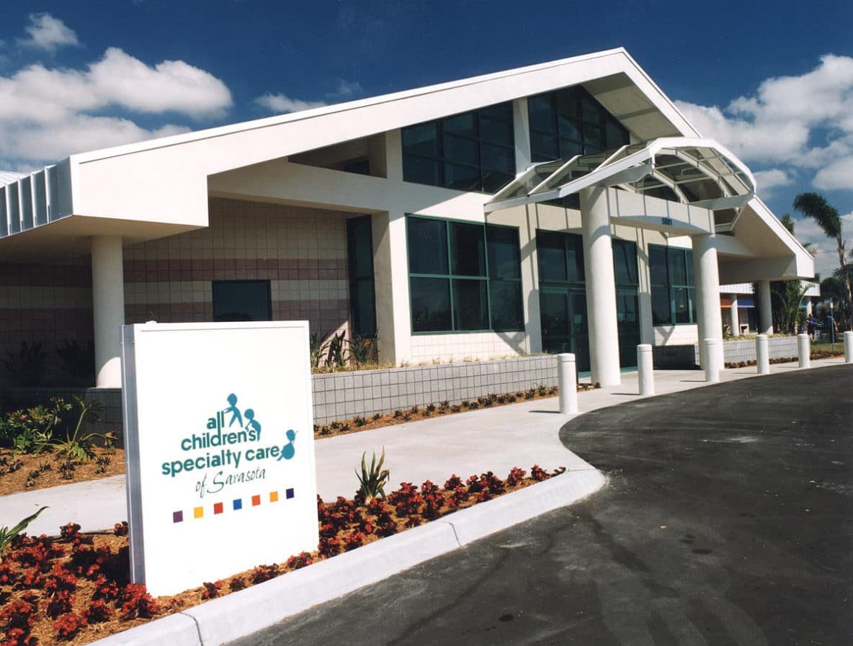Project Information: DeLotto was contracted to provide a total interior renovation of this original 30-year-old St. Luke’s Cataract & Laser Institute’s main location in Tarpon Springs, Florida. The work was divided into 3 phases and consisted of renovation the exam rooms, reception, lobby/waiting room, elevators, and restrooms. The facility was not closed for one day during the entire process. This …
Chapters Hospice
Project Information DeLotto partnered with Architect, Carlson Studio to design and build this 8,500 square foot facility Renovations to convert an 8,500 square feet inpatient unit into a Hospice facility with new finishes, plumbing fixtures, lighting and cabinetry. This project was an accelerated schedule and completed during a 2 months term.
Tampa General Hospital
Project Information DeLotto has completed several, competitively bid interior renovations at the TGH Davis Islands campus.
Morton Plant North Bay Hospital Recovery Center
Project Information DeLotto was selected as Design Builder and worked with Harvard Jolly Architecture to design and renovate this project. This Design/Build renovation of the 43,368 square foot Gulf Coast Academy on State Road 54 went through major interior and exterior renovations and improved for use as a 72-bed, AHCA compliant, recovery center.
Lions Eye Institute
Project Information DeLotto served as Construction Manager for the renovation and build out of the three-story 28,000 square foot facility. The Lions Eye Institute, which was established to facilitate corneal transplants, purchased the F. Lozano Building in Ybor City in 2005 and hired DeLotto to serve as construction manager for the renovation and build out of the facility. Originally constructed …
All Childrens Hospital – St Petersburg
Project Information Pediatric Emergency Room and Trauma Center Renovations and renovation of the exterior and interior space of resource center to allow for record storage and administration areas.
St. Joseph’s Children’s Specialty Center
Project Information DeLotto was selected as Construction Manager for this Rojo Architects designed facility. The 8,000 square foot stand-alone imaging center was constructed on the St. Joseph’s Hospital-North outparcel site and provides MRI, CT, x-ray, mammogram, and bone density services.
