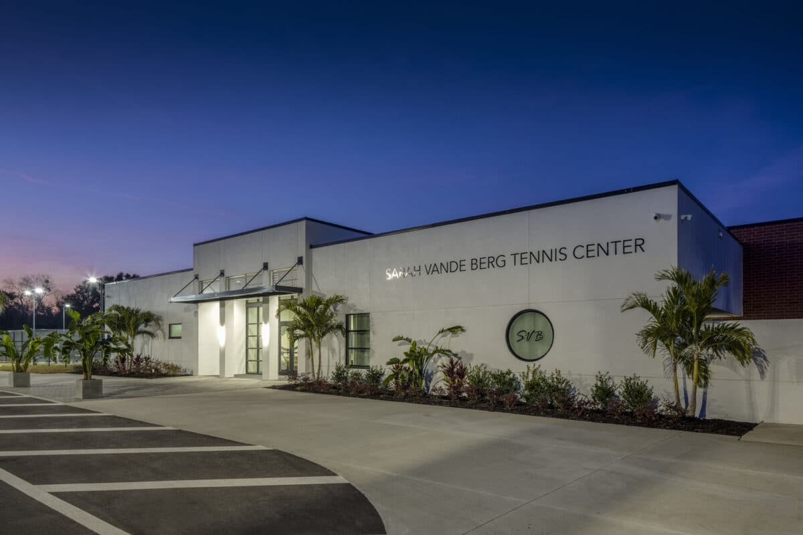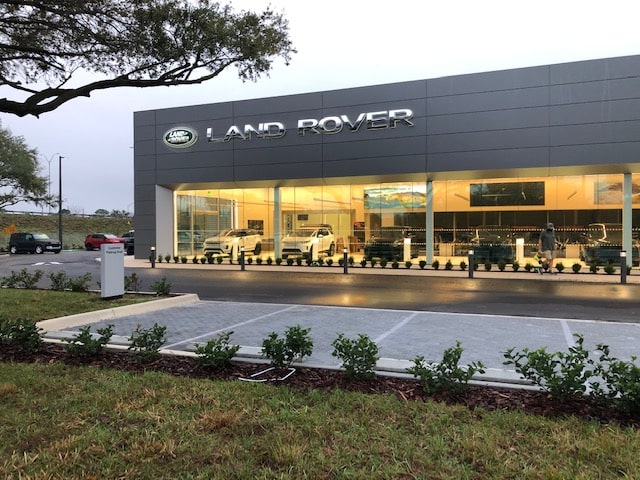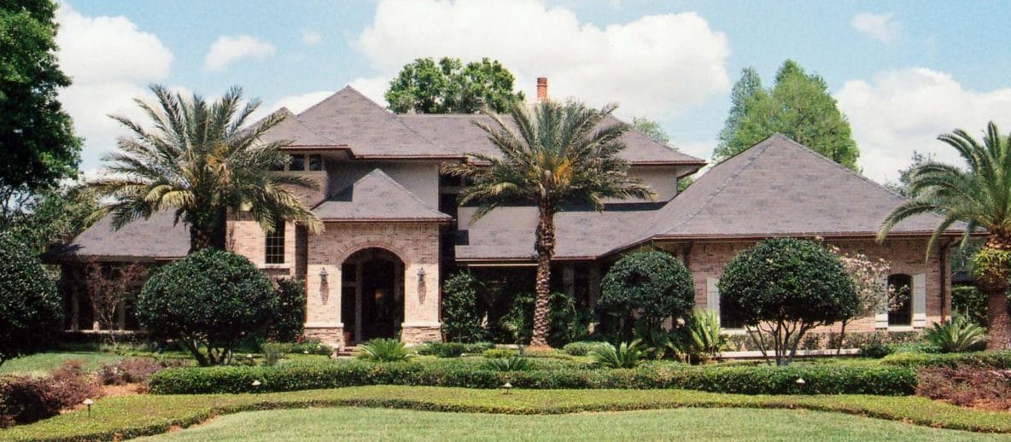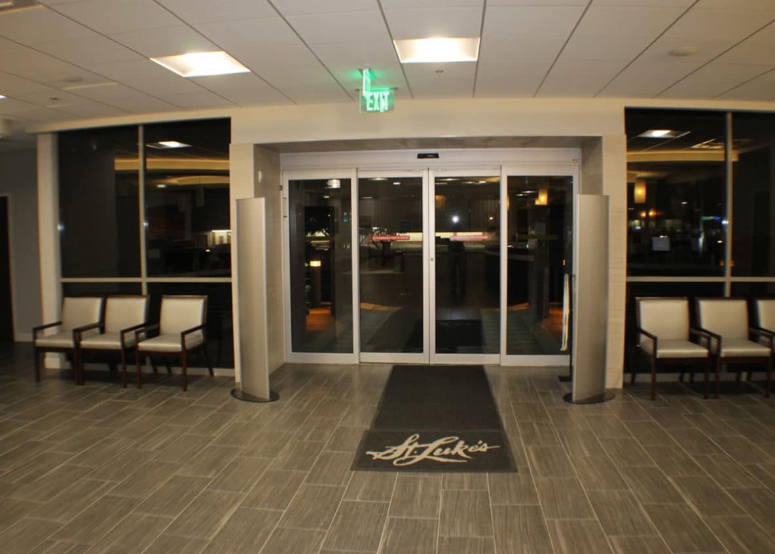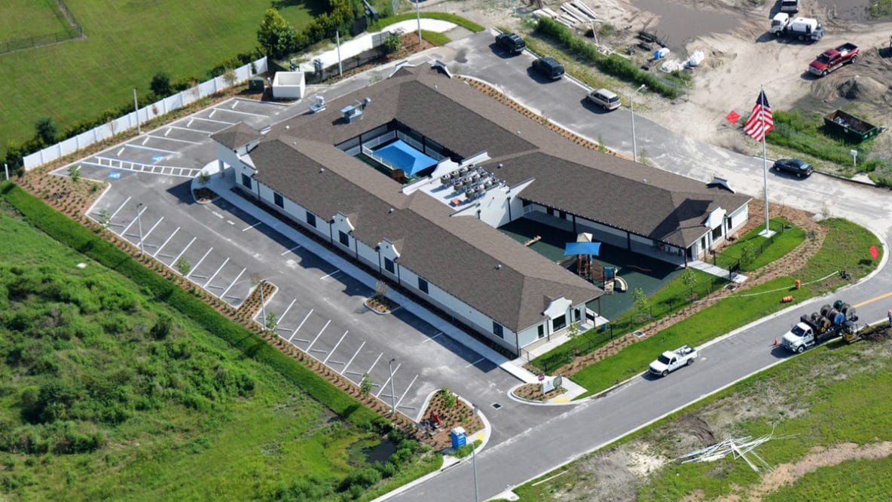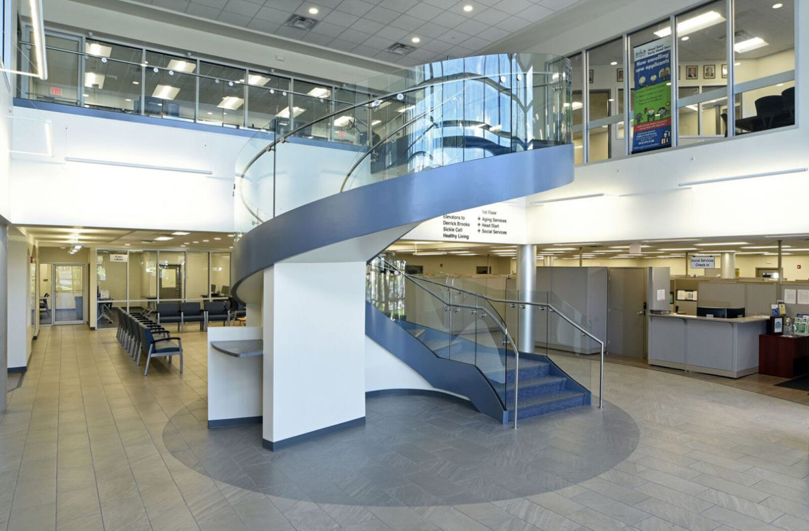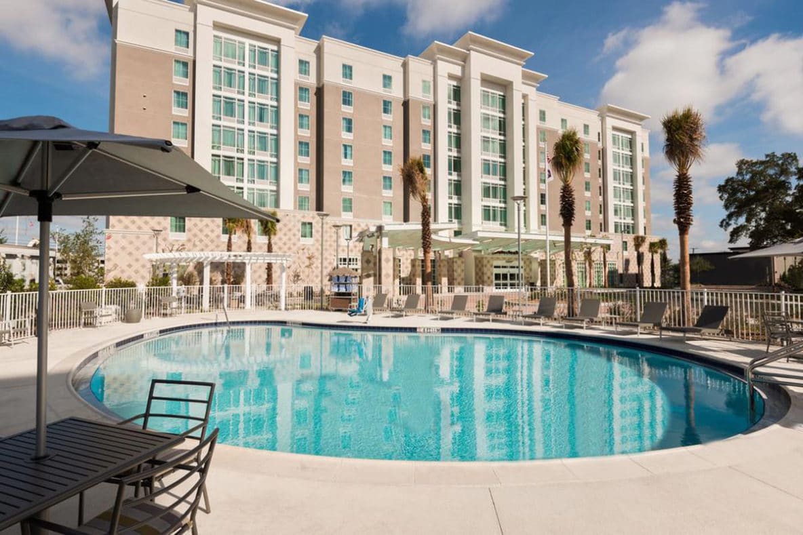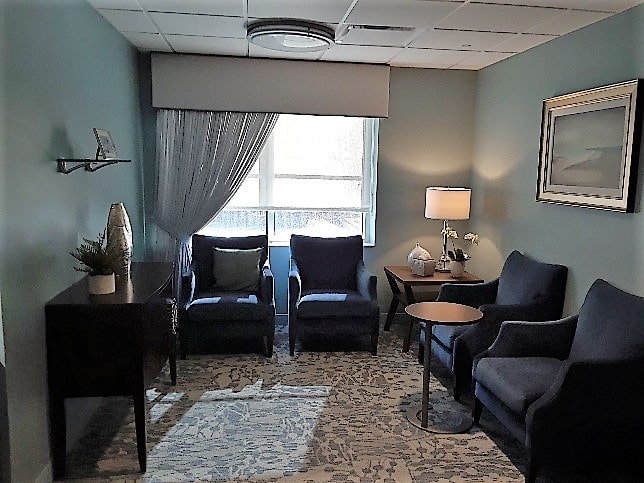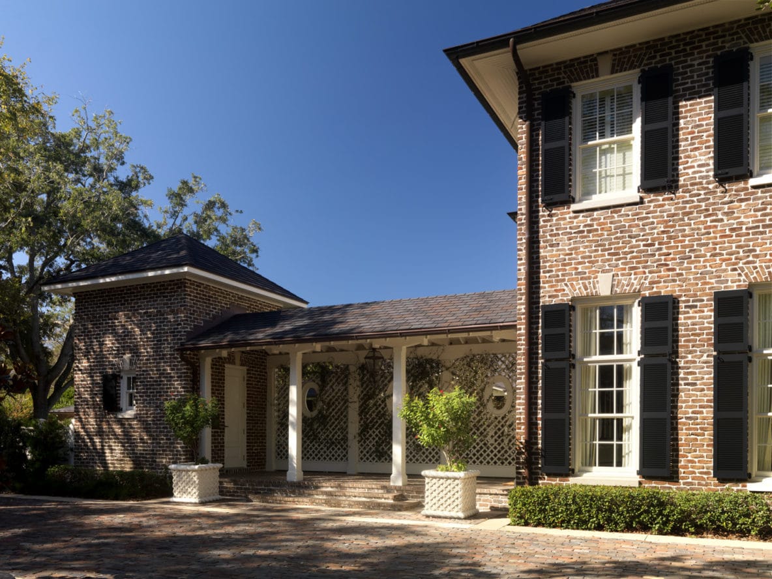Project Overview: Situated on an 8.6-acre parcel, the SVB Tennis Center project represents a unique Public Private partnership between the City of Zephyrhills and the contracted management group of the Center. The facility is as a legacy to Sarah Vande Berg, daughter of City Planner Todd Vande Berg. Sarah was an accomplished USTA Tournament and All Conference Tennis player at …
Reeves Import Autos Land Rover Showroom and Inventory Garage
This 4 story, 268,000 SF vehicle inventory garage has 6.15 acres of parking and includes a fully automated car wash on the ground floor, a passenger elevator, restrooms, and a stormwater retention vault under the ramps. 314,500 SF Phased Project Precast and Load Bearing Masonry 4 Story Vehicle Inventory Garage with 6.15 acres of parking, fully automated car wash, passenger …
Hillsborough County Sheriff’s Office – Pinebrook Renovation
30,000 square-foot renovation provides a beautifully upgraded working environment for investigators and staff to work, offices, storage, secure holding rooms, etc. Doug Littrell and Brad Shaw represented Delotto as project manager and superintendent, respectively. The project proudly displays the hard work and successful collaboration of the entire owner, architect, and construction teams the project was completed “on time and on …
St. Luke’s Cataract & Laser Institute’s Main Location
Project Information: DeLotto was contracted to provide a total interior renovation of this original 30-year-old St. Luke’s Cataract & Laser Institute’s main location in Tarpon Springs, Florida. The work was divided into 3 phases and consisted of renovation the exam rooms, reception, lobby/waiting room, elevators, and restrooms. The facility was not closed for one day during the entire process. This …
Little Owl Learning Center
Project Information As Design-Builder, DeLotto partnered with Keener Architecture for the design and construction of this 10,600 square foot preschool project. The facility includes 12 classrooms, administration offices, commercial kitchen and 2 outdoor playgrounds. At just over 10,000 square feet, the Owner desired a unique design to meet the growing need for learning academy/daycare space in the Trinity area of …
Lee Davis Community Center
Project Information The Lee Davis Community Center houses several social services agencies that provide vital services to the community. The County’s intent was to update and modernize the facility to ac-commodate the existing and additional agencies more efficiently. Several of the existing agencies within the building have remained open to the public during construction. Our superintendent and project manager partnered …
Hampton Inn Renovations
Project Information Extensive interior and exterior renovation of this six floor hotel. Scope of work included the renovation of all corridors, guest suites, lobby vestibule, new roof and fascia. The hotel remained open during the renovations. The work was phased by floor.
Chapters Hospice
Project Information DeLotto partnered with Architect, Carlson Studio to design and build this 8,500 square foot facility Renovations to convert an 8,500 square feet inpatient unit into a Hospice facility with new finishes, plumbing fixtures, lighting and cabinetry. This project was an accelerated schedule and completed during a 2 months term.
Palma Ceia Residence – C
Project Information DeLotto was selected to be Construction Manager for this master crafted residence designed by Cooper Johnson Smith Architects.
