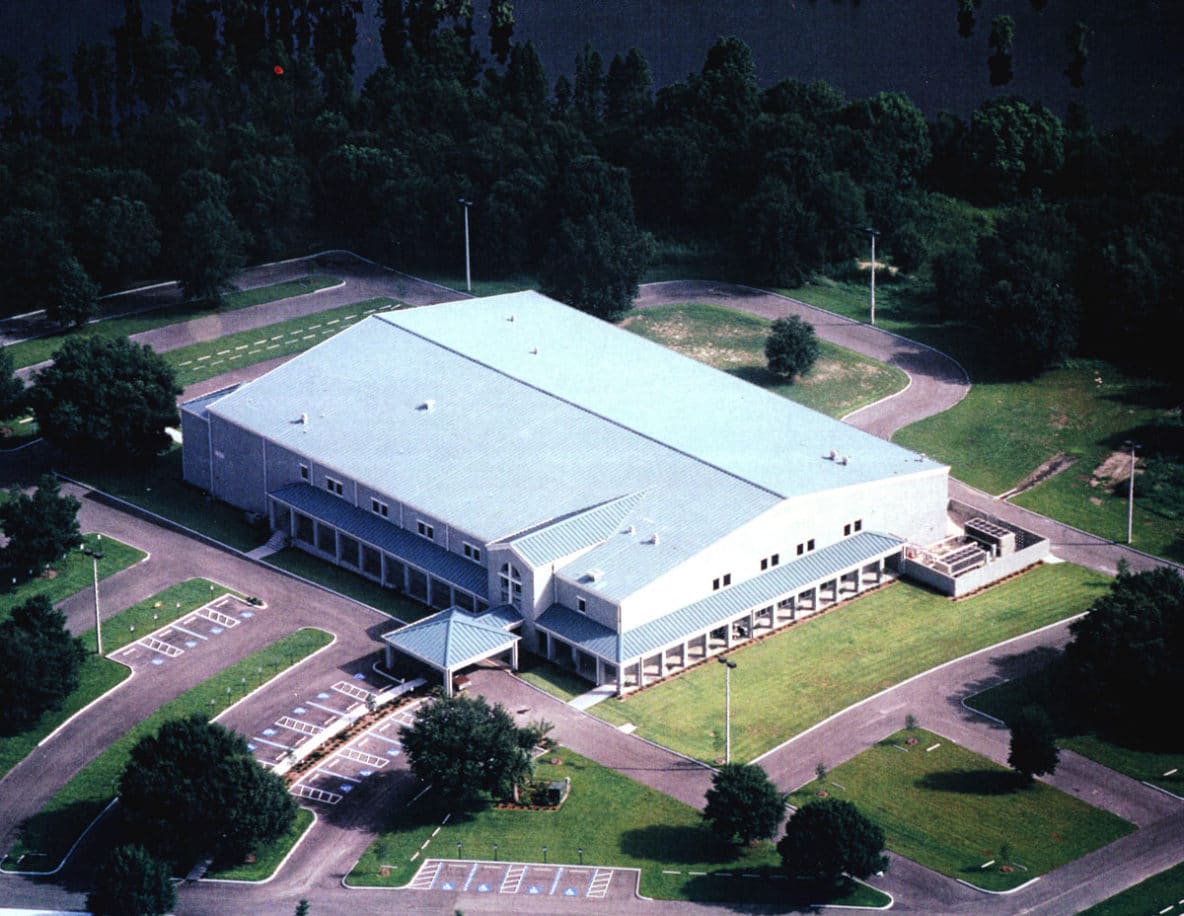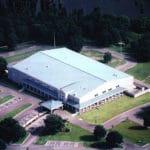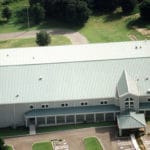Project Information
DeLotto served as General Contractor for this RBK Architects designed facility.
The 70,000 square foot facility is a new, ground-up building formerly housing both the Church and School. Originally located near Busch Gardens this new facility includes a 1,600 seat sanctuary with balcony wrapped by two-story education classrooms, preschool classrooms, youth meeting rooms, administrative offices, fellowship hall, a full-service kitchen and basement storage. The building sits on a large piece of property fronting the Hillsborough River and is designed to accommodate the sloping site which drops 20 feet in elevation from the south side of the structure to the river.


