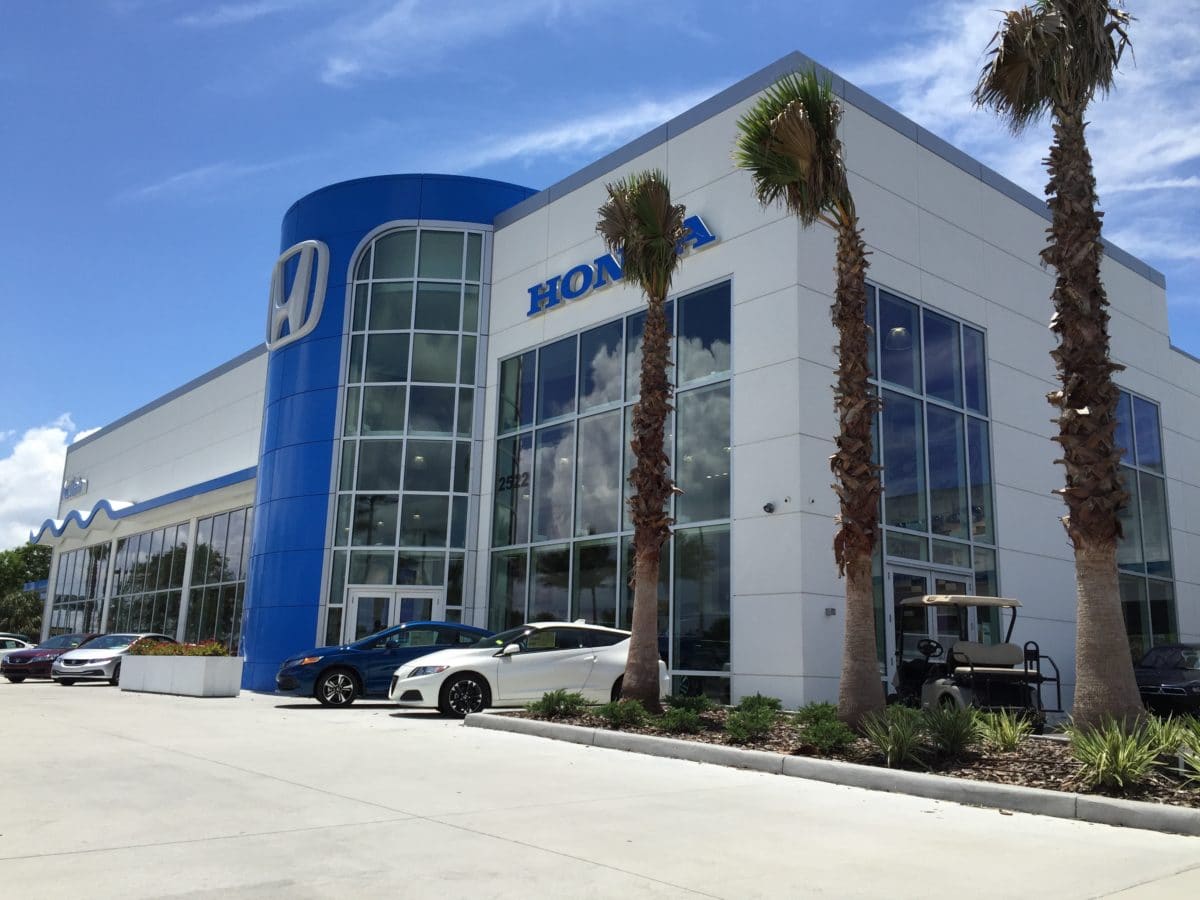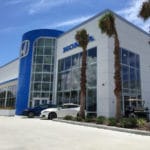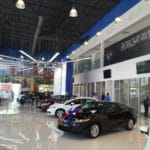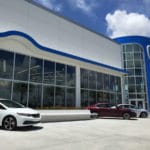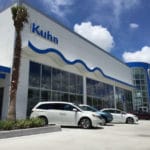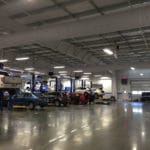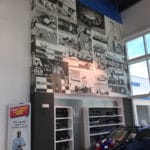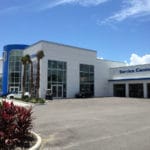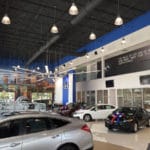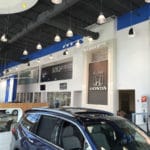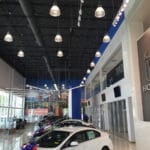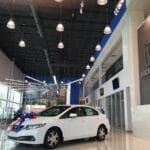Project Information
DeLotto was selected as Construction Manager to build this ground-up dealership design by Twelfth Street Studio Architects.
The two-story, 55,000 square foot dealership is one of largest Honda dealerships in the Southeast. The front of the facility is highlighted by a large impact rated curtain wall system joined with large expanses of colorful ACM panel construction. The first floor encompasses a high volume, state of the art showroom with 35’ clear to the exposed structure above. The showroom space boasts impressive high-end lighting and display features. The entire South wall displays a large photo mural of the City of Tampa while a photo collage of Honda nostalgia is displayed on the Northwest wall. The west wall features a water wall feature. The first floor also includes sales offices, spacious and comfortable customer waiting areas, including an area just for kids, customer cafe, retail parts area, elevator. The service department includes a service drive, service counter area and 30 air-conditioned service bays, 6 detail bays and 2 wash bays. The second floor includes meeting rooms, conference facilities, and offices with a panoramic view of the showroom floor below through a full-length glass rail system.
